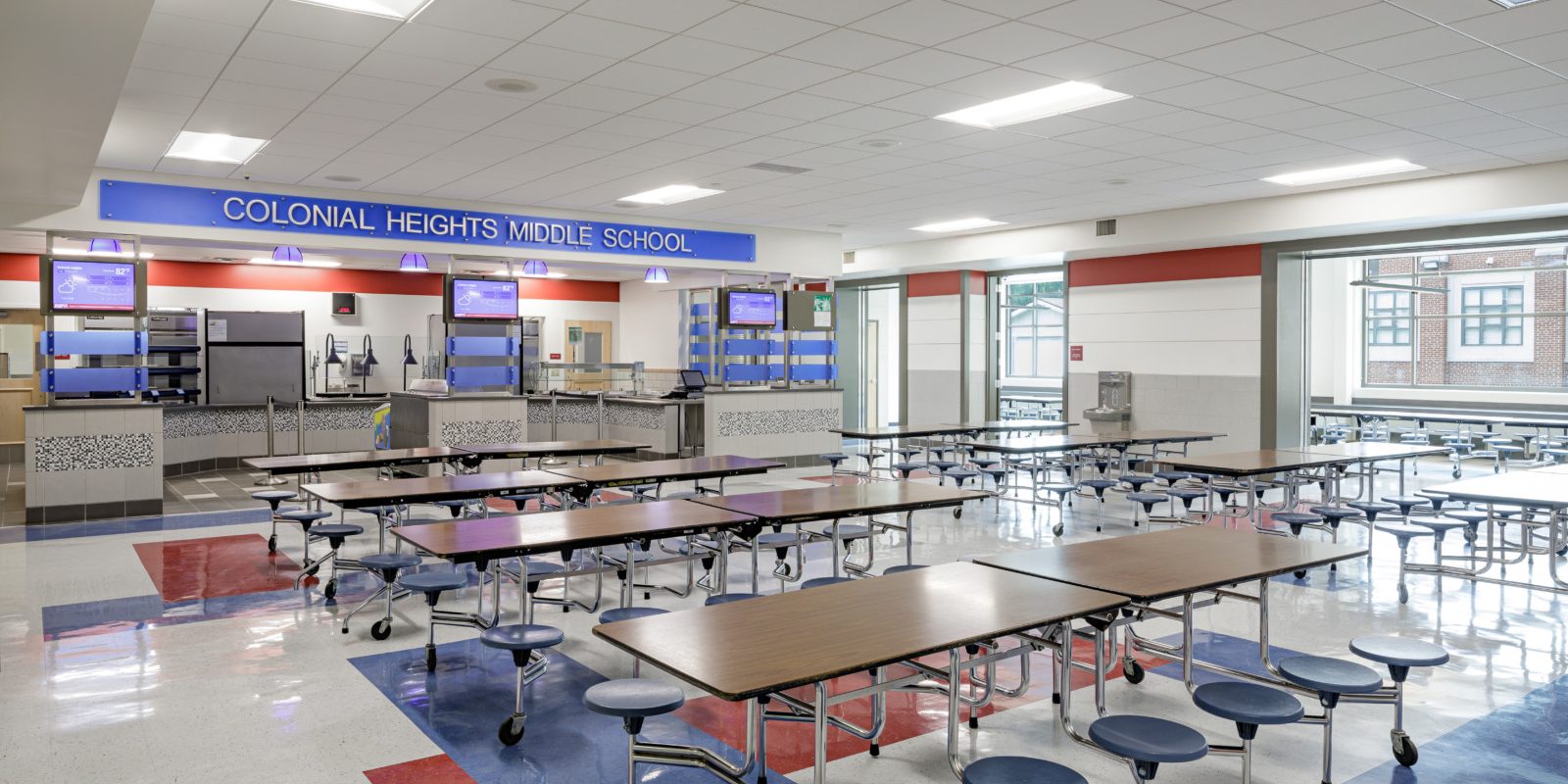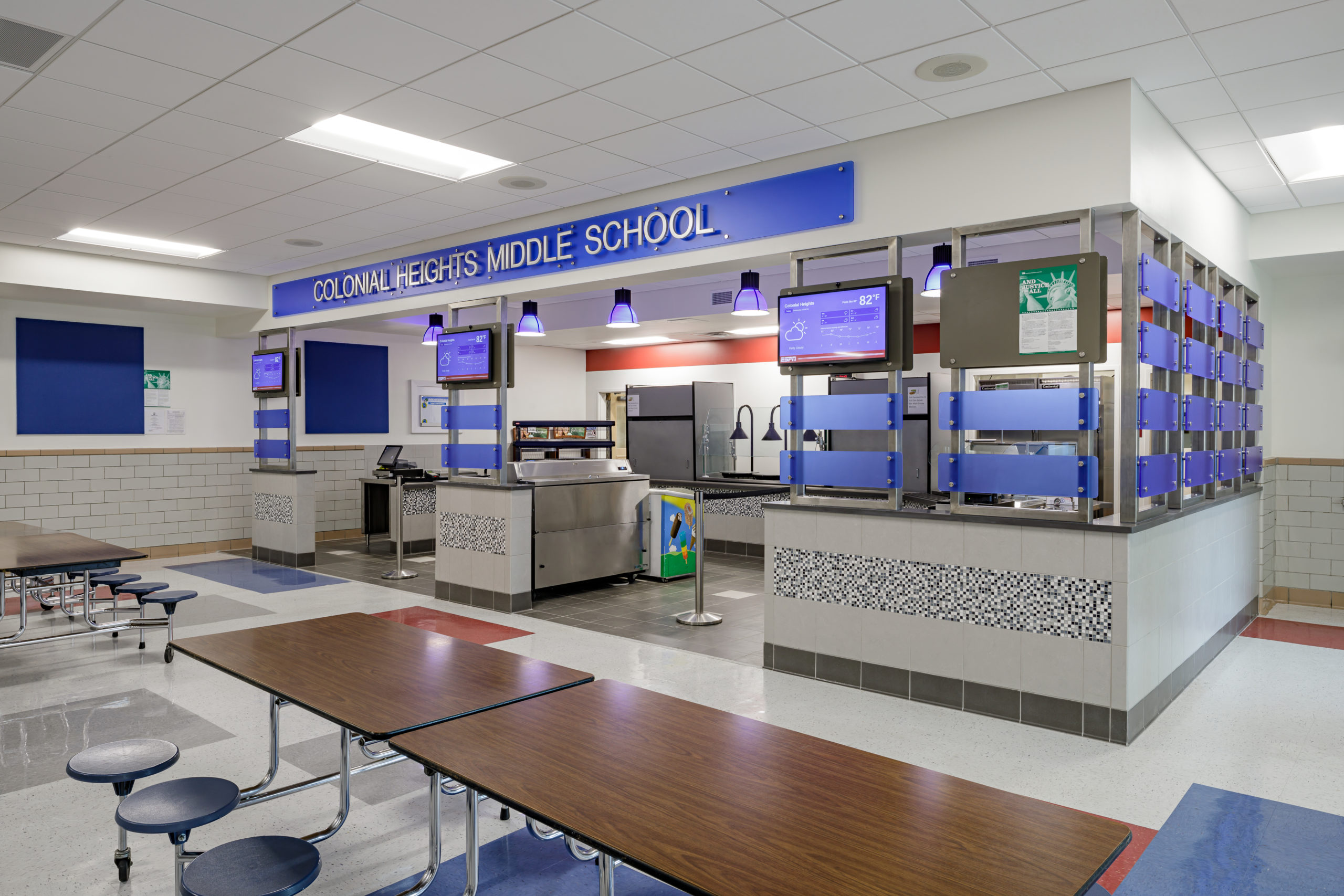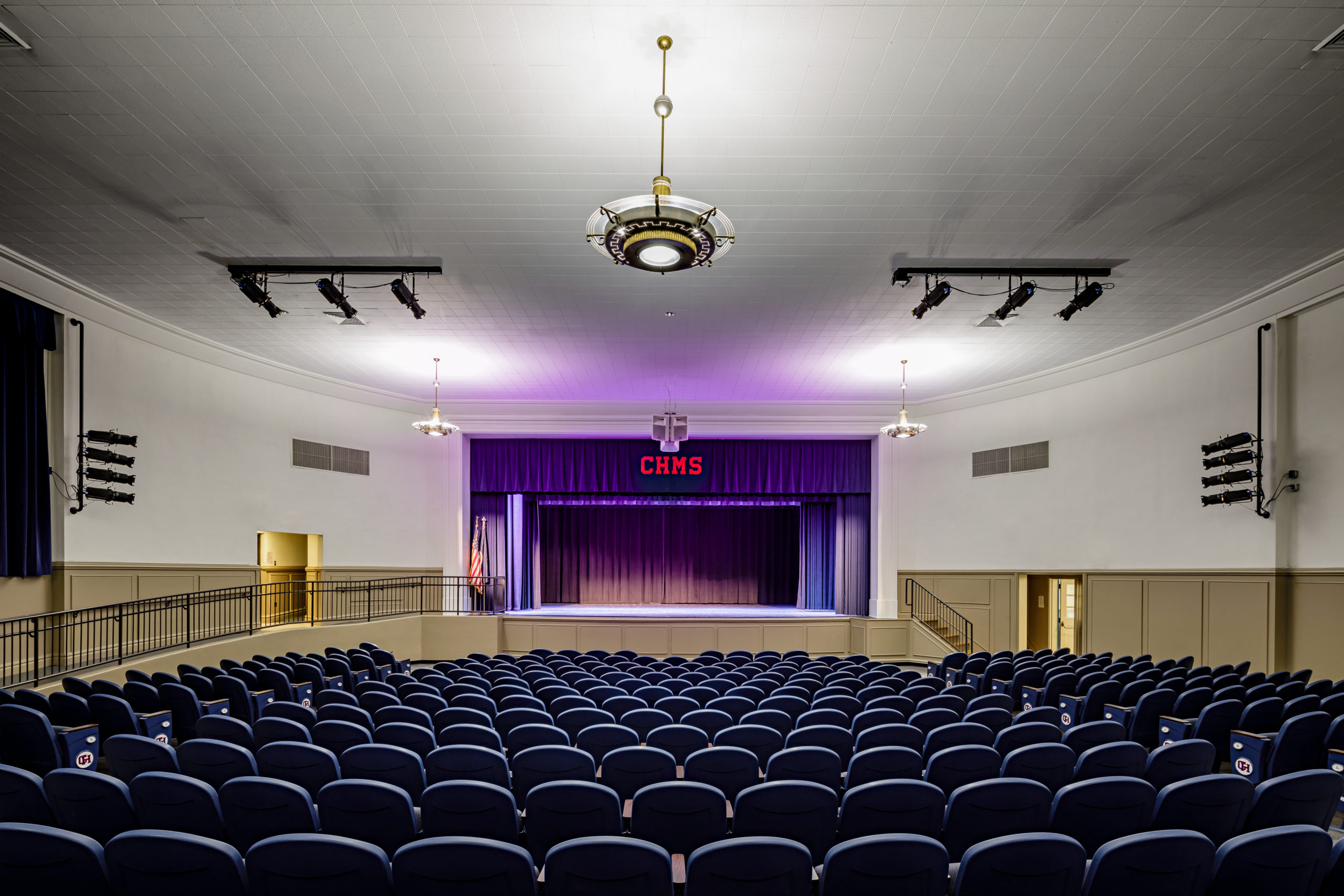The overall project included a 1,000 sf addition to the existing cafeteria to expand dining capacity and to make space for a newly renovated cafeteria serving line. The remaining existing cafeteria was renovated to include new finishes, ceilings, and lighting. The combined renovation of the existing dining and serving line space is 3,199 sf. The kitchen was renovated to include new kitchen equipment and finishes. The kitchen renovation includes a new kitchen hood with makeup air and a new HVAC unit for cooling the kitchen. This will provide the staff with a much needed improvement to the kitchen work environment and a more productive kitchen layout.
In addition to the Cafeteria/Kitchen, the Auditorium was renovated to include new finishes, 500 new seats, and a new theatrical lighting system.


