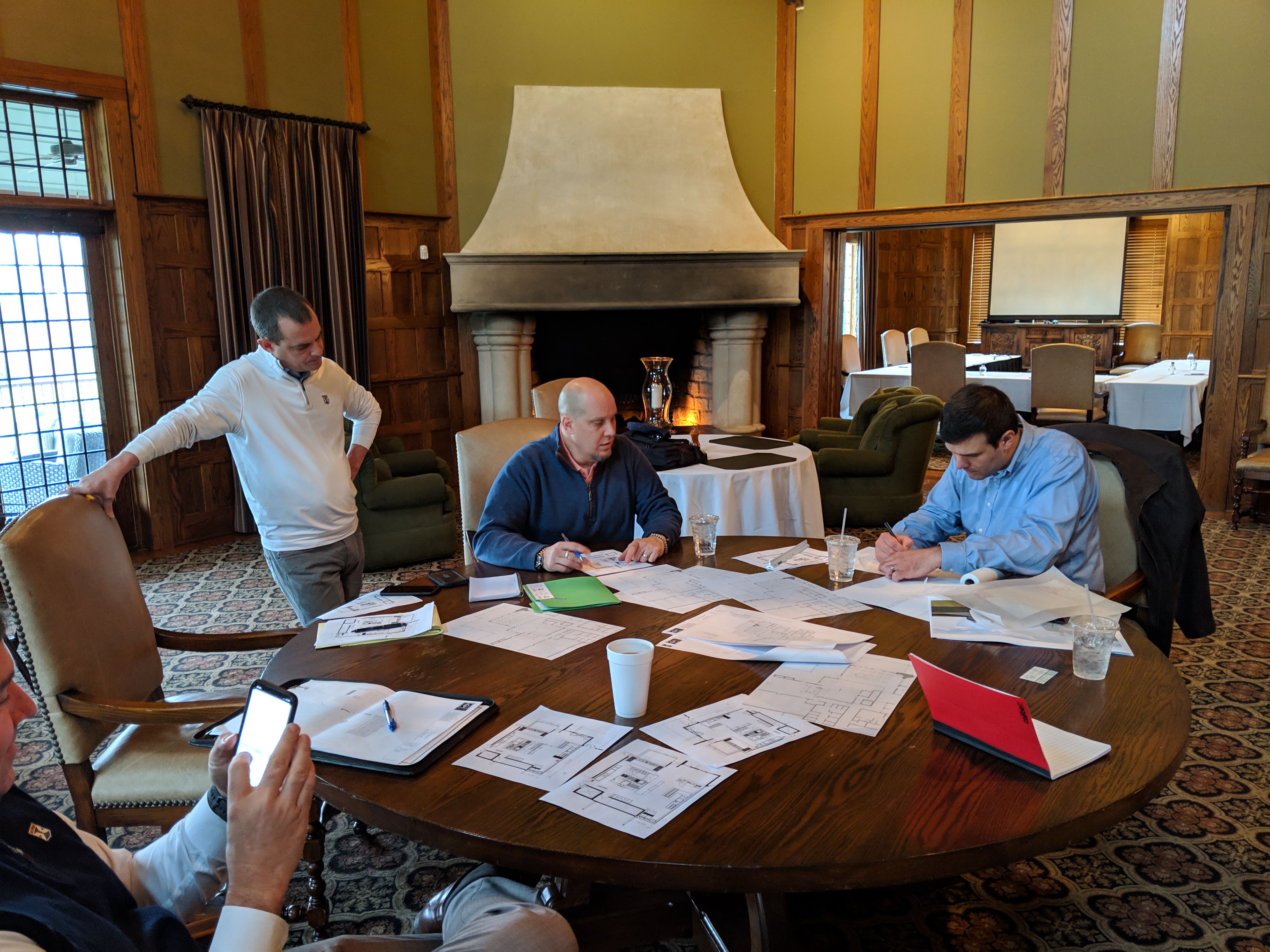Vision Builders
Building a building first requires building the vision. Enteros Design collaborates with our clients to define and refine the vision for a project: the symbolic importance of a building or site to the client, staff, and users; the functional programmatic requirements of a facility or space; and the aesthetic qualities that make the environment meaningful and relevant to the occupants and community it serves. We strive to enhance the emotional interaction of the occupants within the built environment. We create spaces that connect people and communities. These goals ultimately result in a built environment that inspires, functions, and embodies the vision we define together with our clients as a team.

Client Service
We are not architects who design for ourselves. We design for our clients. We listen to and engage with our clients in an interactive design process. We take the time to understand the client’s project goals and requirements, and we implement those requirements throughout the project. Our careful attention to detail, to meeting and exceeding project expectations, while working within project budgets, has established our reputation as an extraordinary, client-oriented, architecture, interior design, and planning firm.
“If you are looking for a firm of outstanding professionals, one that can provide a unique level of comfort to everyone involved in the design process, and one that is able to keep the project on budget and on schedule…I recommend Enteros highly and without reservation.”
– Barbara Winters, Former Heritage Public Library System Director
Integrated Design
Enteros Design follows an integrated design approach throughout all project phases. From the initial conceptual phase through final construction, all team members are working to integrate your goals, the site design, architecture, interior design, and engineering systems into a cohesive and successful project. We use Building Information Modeling (BIM) to virtually construct the building in three dimensions for the clients and designers to visualize the integrated design in realistic quality. This process allows clients and designers to have confidence that the design goals are met.
Full Service
Enteros Design is a full-service design firm providing architecture, interior design, programming, and planning for a broad range of projects including institutional, cultural, adaptive-reuse, recreation, commercial, and residential. We team with a group of talented and trusted consultants to provide engineering services, landscape architecture, and specialty design services to suit any project.
Architecture
In new construction, renovations, adaptive reuse, buildings, sites, and public spaces, Enteros Design’s architects lead multi-disciplinary teams to coordinate and implement the project requirements. We create inspiring and functional designs, but we also lead the client, the engineers, approval agencies, and the contractor throughout all phases of the project to achieve successful construction. Good architects are not just good designers, they must be good facilitators. Enteros Design’s leadership has three decades of experience designing and leading project teams to build architecture.
Architects must understand the technical requirements to construct and maintain buildings: materials, construction techniques, waterproofing, durability, and ease of maintenance. Architects must also understand the non-technical requirements to get a building built: partnerships, teams, funding, approvals, politics, and diplomacy. Enteros Design has the experience and wisdom to understand both sides of the practice.
Interior Design
Interior Design is an integrated component of our design process. Whether the project involves an interior refresh of finishes, full renovation, or new construction, our interior designers work seamlessly with our architects and engineering team to make sure the interior architecture, finishes, millwork, furniture, and lighting create a cohesive design expression. We present the interior design to clients in the form of 3D BIM generated interior renderings, finish sample boards, material mockups, and furniture samples so that the client actively participates in the interior design process.
Planning
Enteros Design assists clients in the early planning stages of projects to complete existing facility assessments, programming and space allocation analysis, and initial planning studies. This early step in a project can be the most critical in making sure that the project starts in the right direction. We are detailed and methodical in analyzing existing buildings and sites, understanding and defining space requirements, establishing goals and vision, and defining project budgets. This interactive and collaborative process involves engagement with the client, staff, users, and all stakeholders in the project. We often conduct extensive surveys and town hall meetings with clients, government officials, and the community to make sure that the project goals are clearly defined.