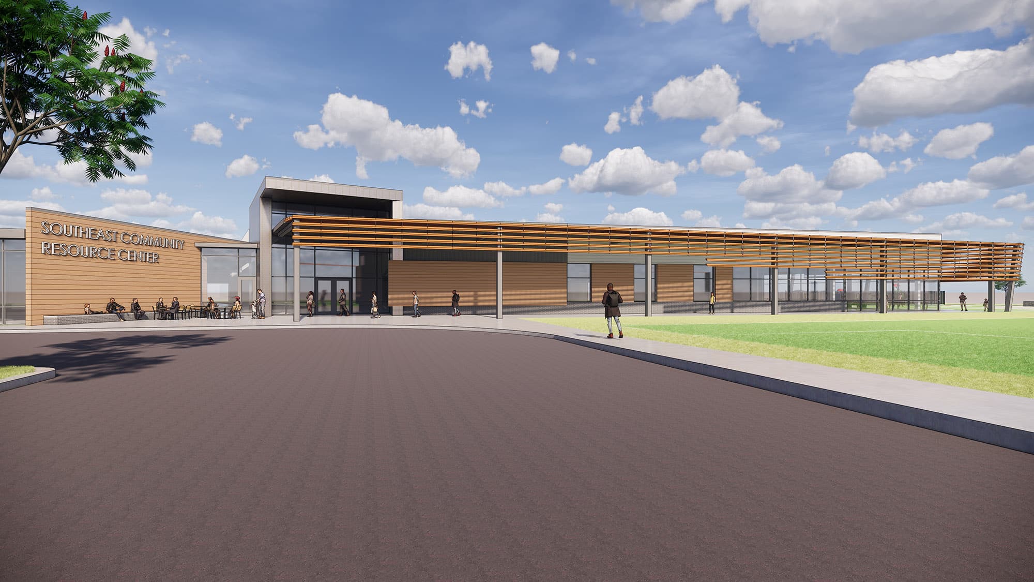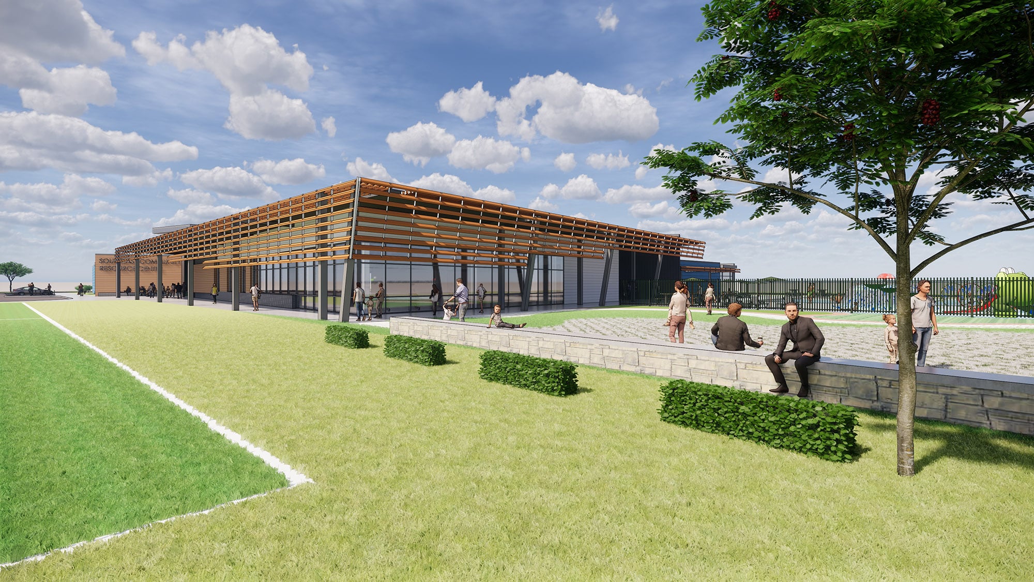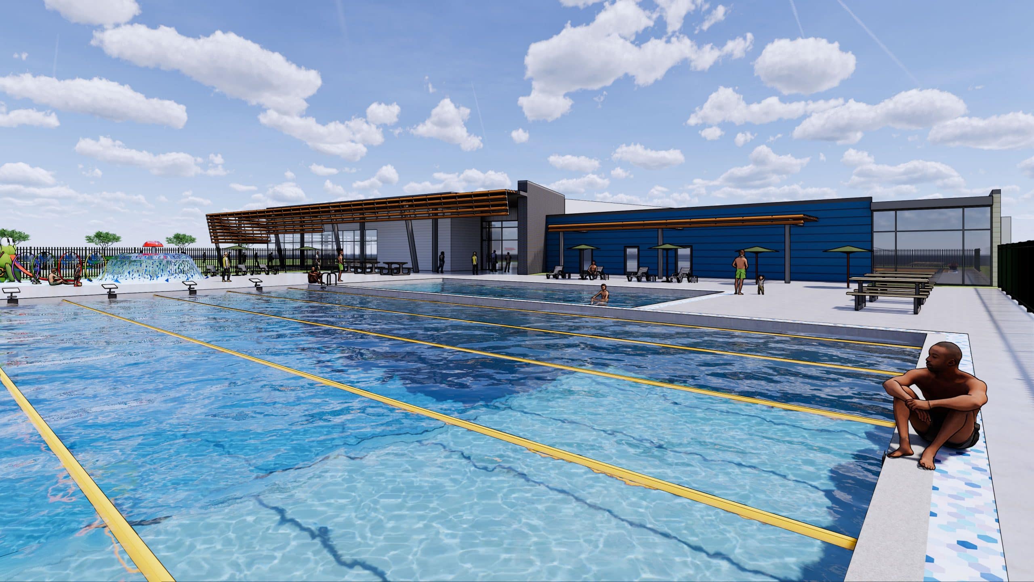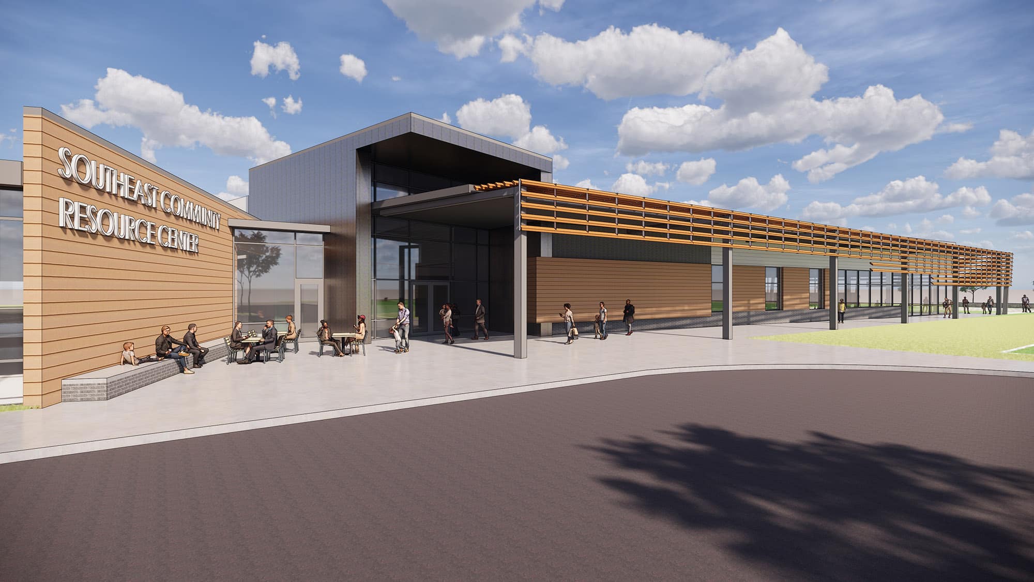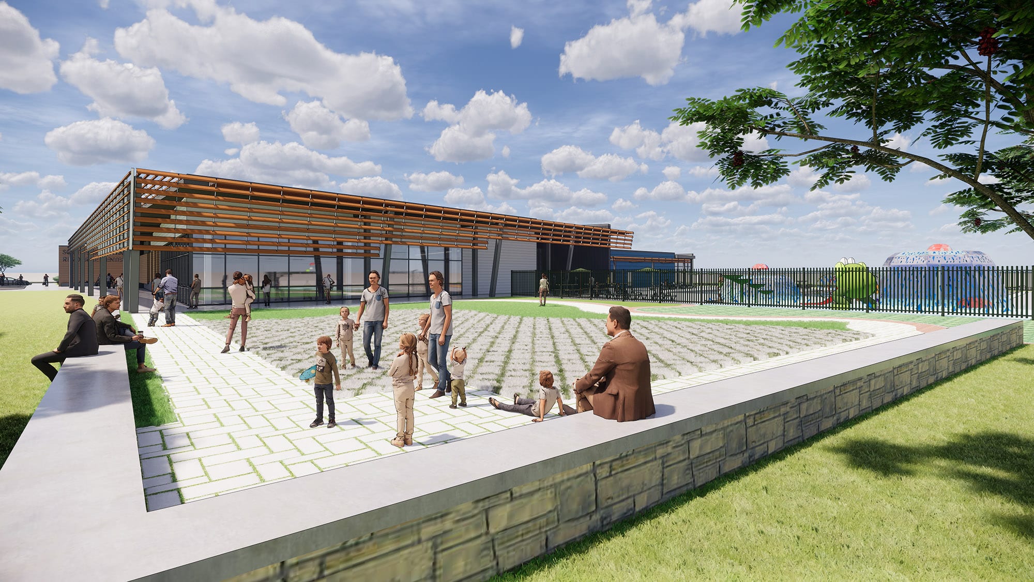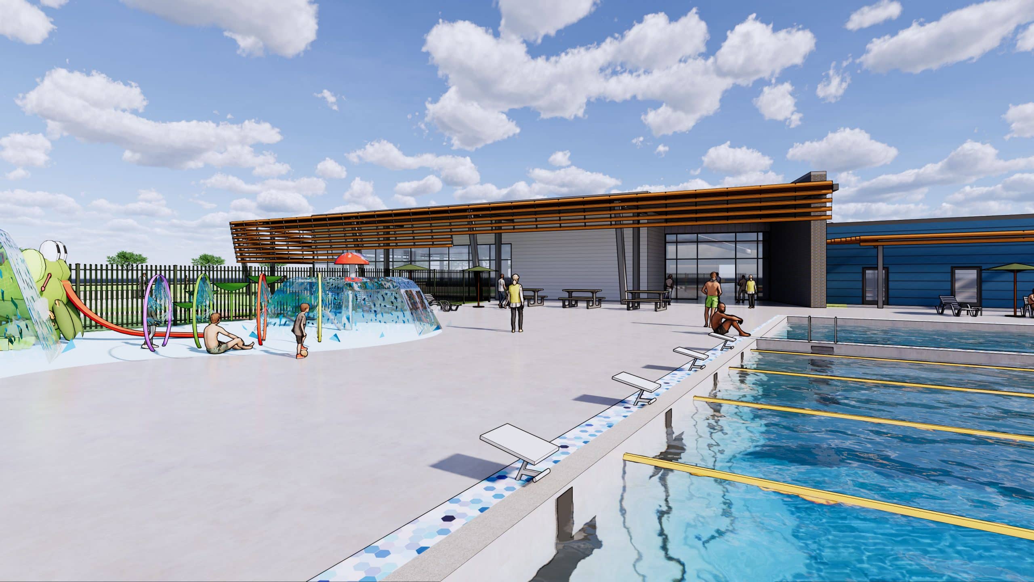Enteros Design developed a concept design for a joint use recreation center and library for a local library system. This concept design illustrates the relationship of the shared facilities accessed from a central entrance and joined by a “Community Commons” with a café, comfortable seating, and retail component. Each of the uses would share a large community meeting space and classrooms. The exterior design merges indoor and outdoor spaces with large glass walls which are screened by an exterior logia.
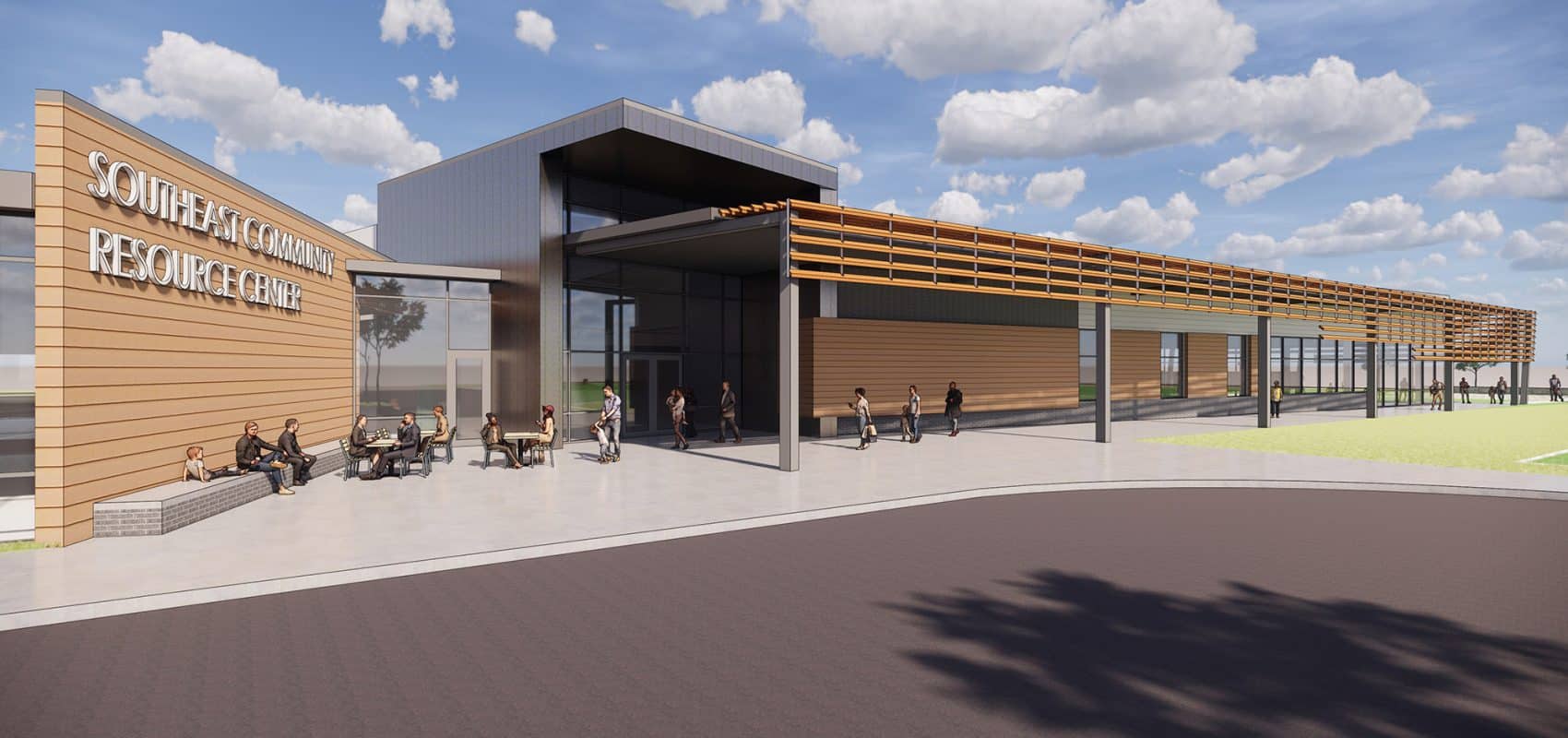
Southeast Community Resource Center
- Expression
- Rhythm
- Order
- Structure
