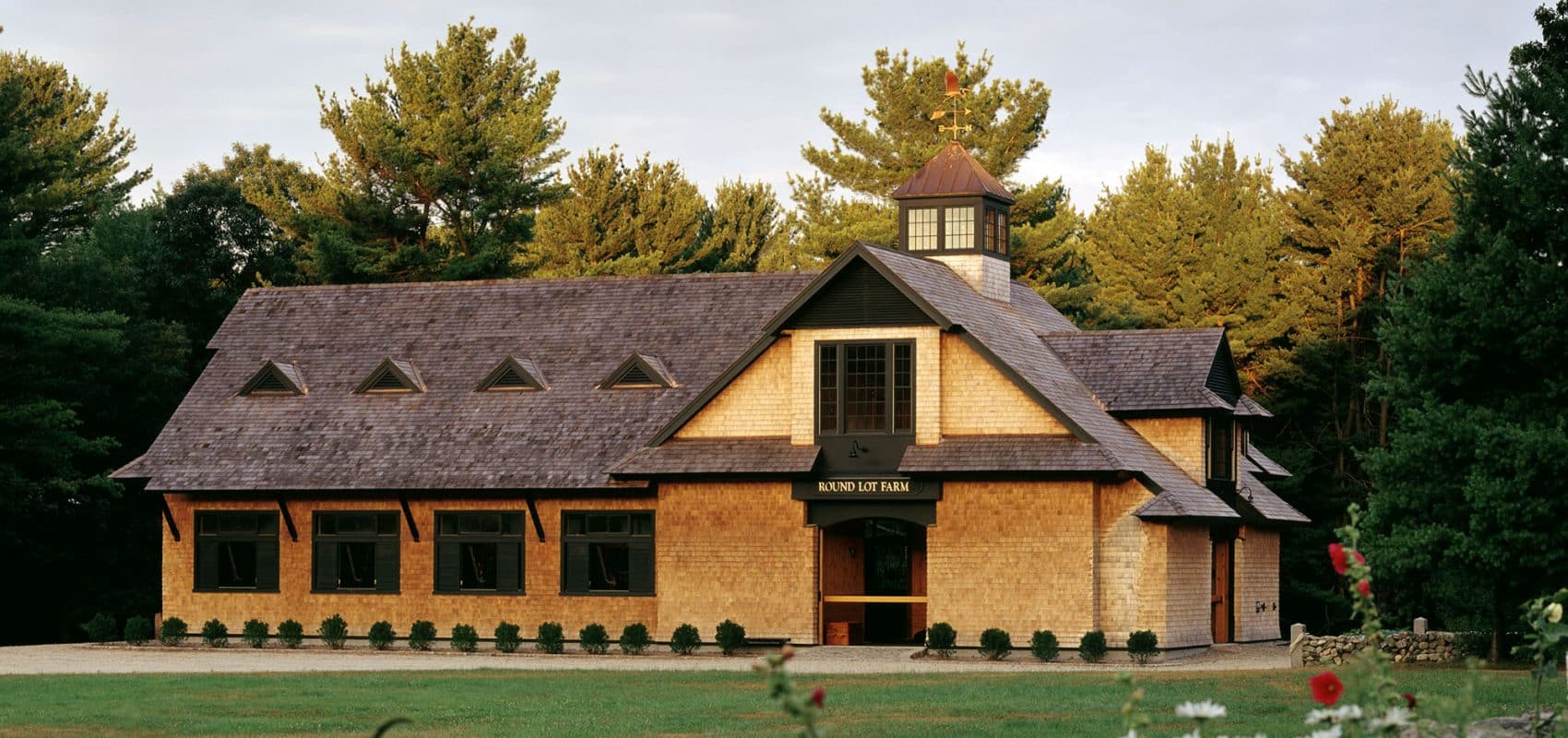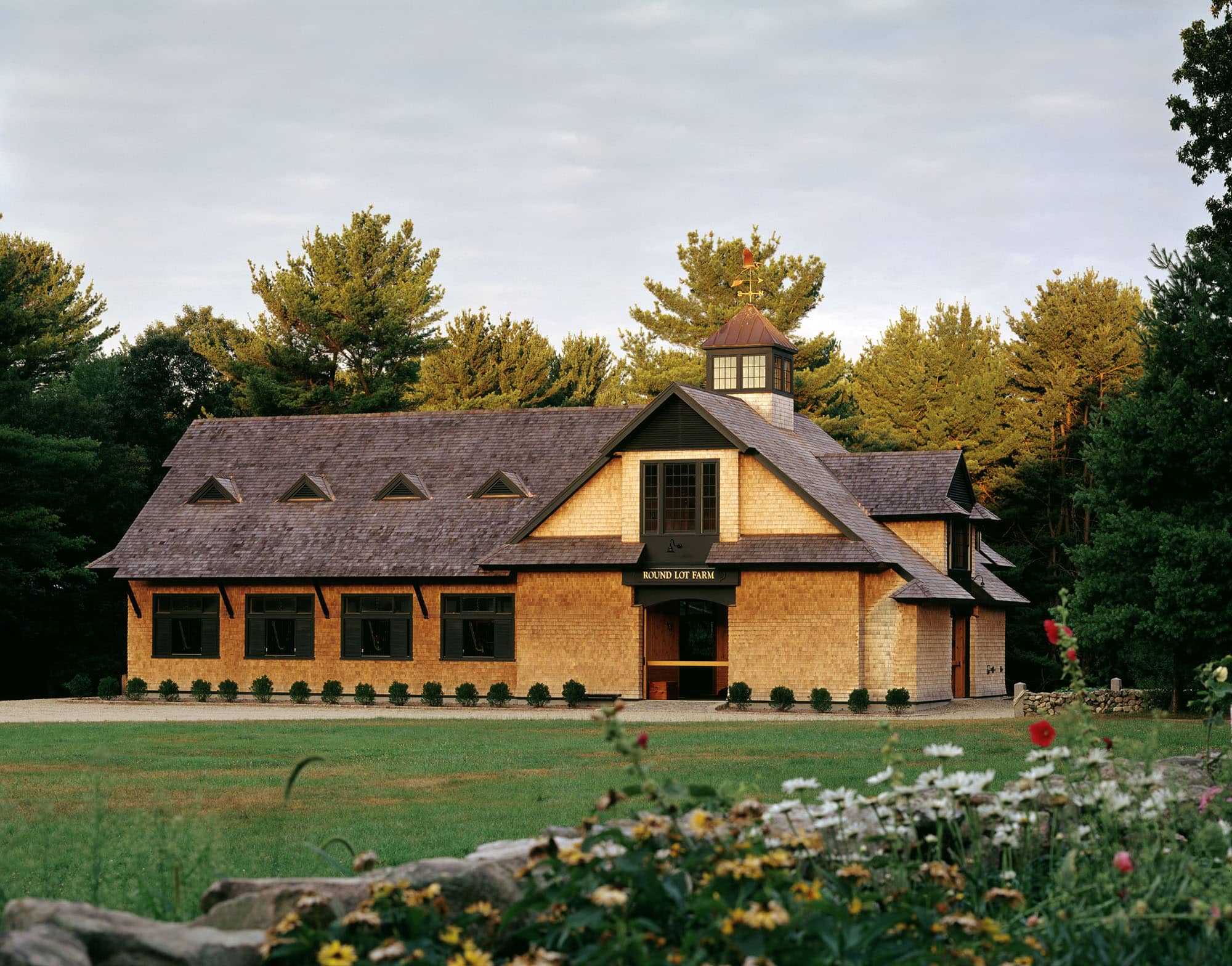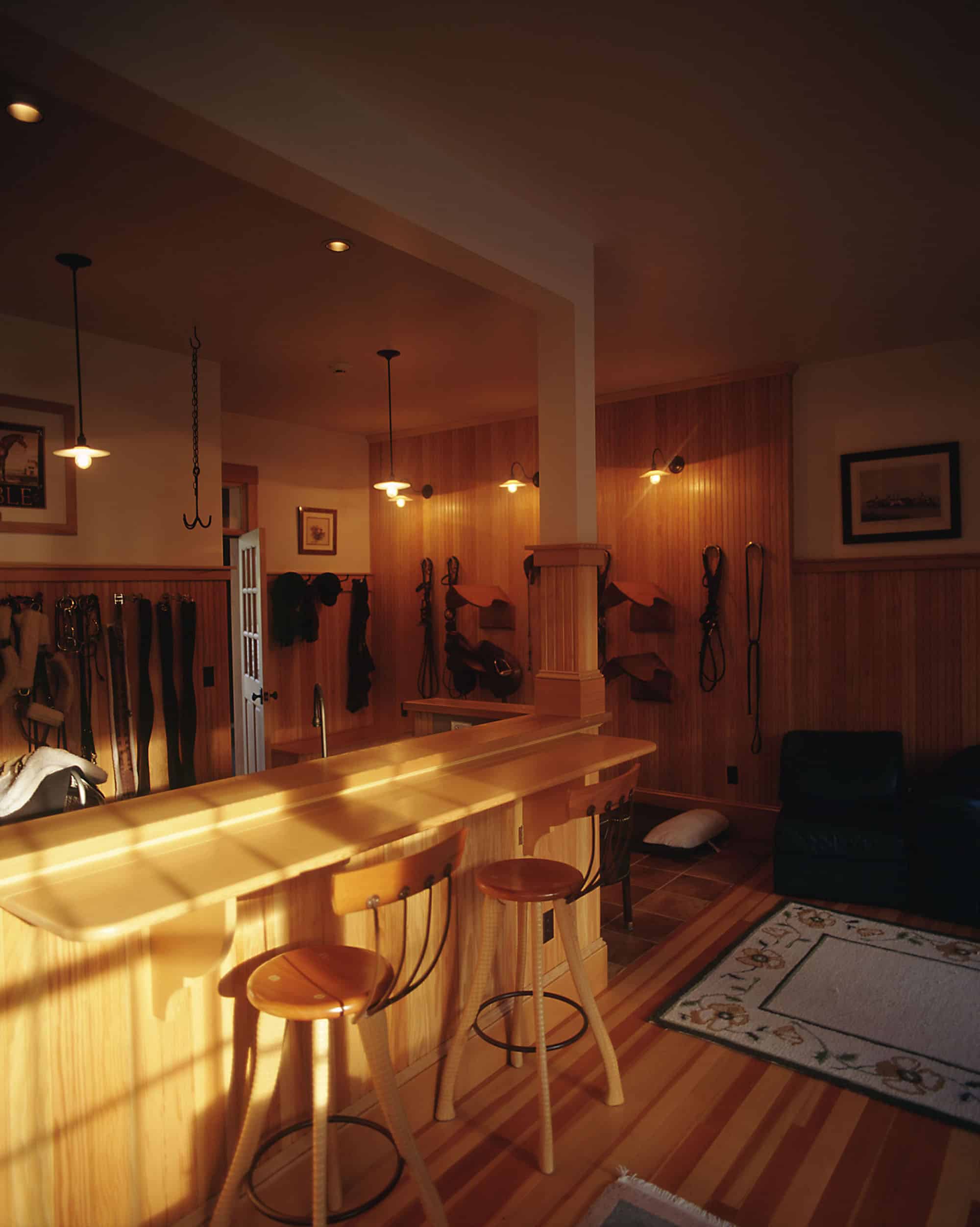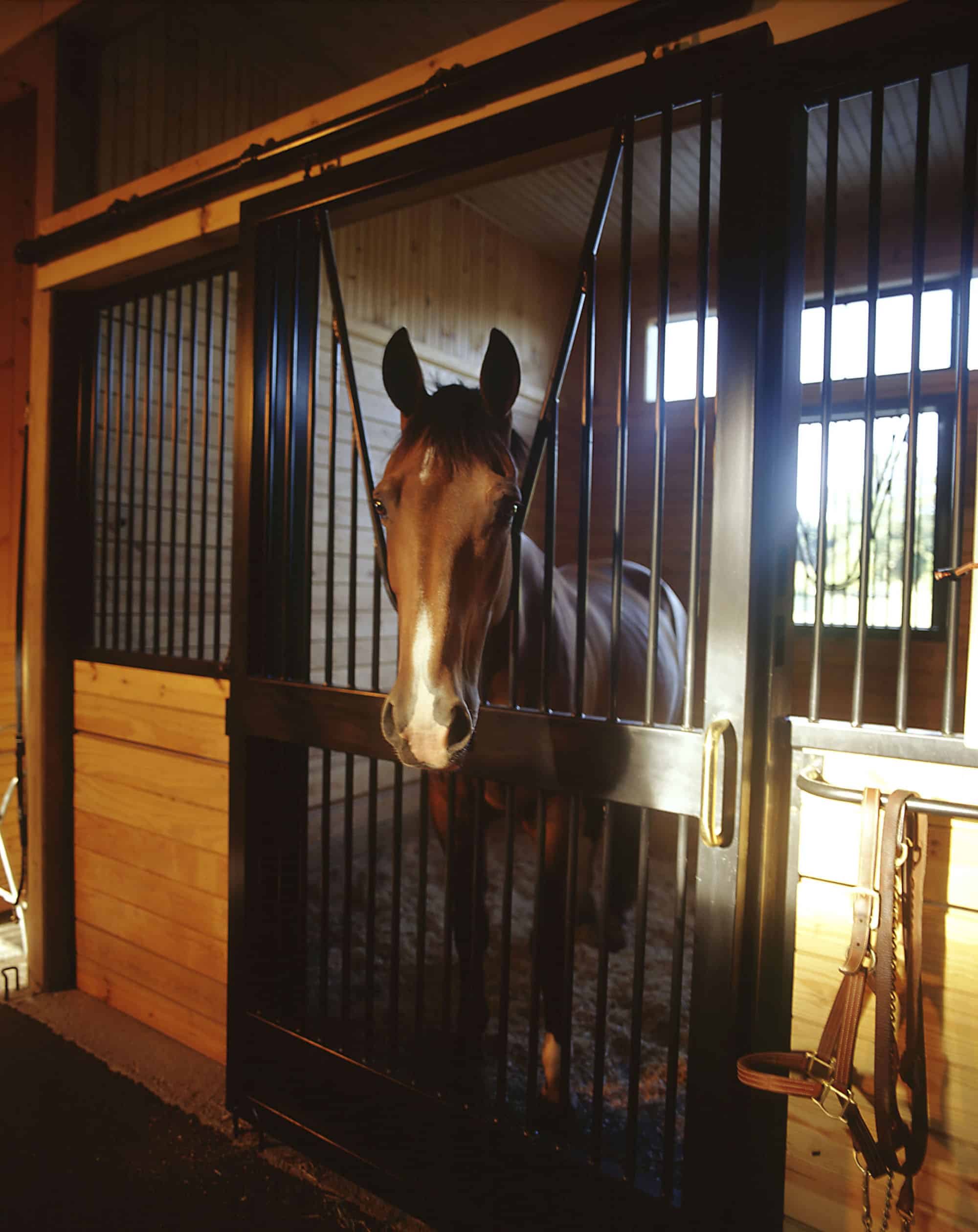This equestrian barn in Medfield, Massachusetts, is designed to fit within the traditional New England shingle style architecture. In addition to eight spacious stalls, the building houses wash and grooming facilities, feed, and a large tack and lounge space. The second floor encloses a hay loft and a charming loft apartment.
The interior and exterior architecture uses a combination of white cedar, fir, and pine to create warm and inviting spaces. The spaces are designed to be open and to take full advantage of natural light and ventilation. These qualities are also maximized in the horse stalls by using operable transom windows, a sliding stall window with yoke gate, and sliding exterior shutters.
*Project completed by firm Principal while employed by Blackburn Architects



