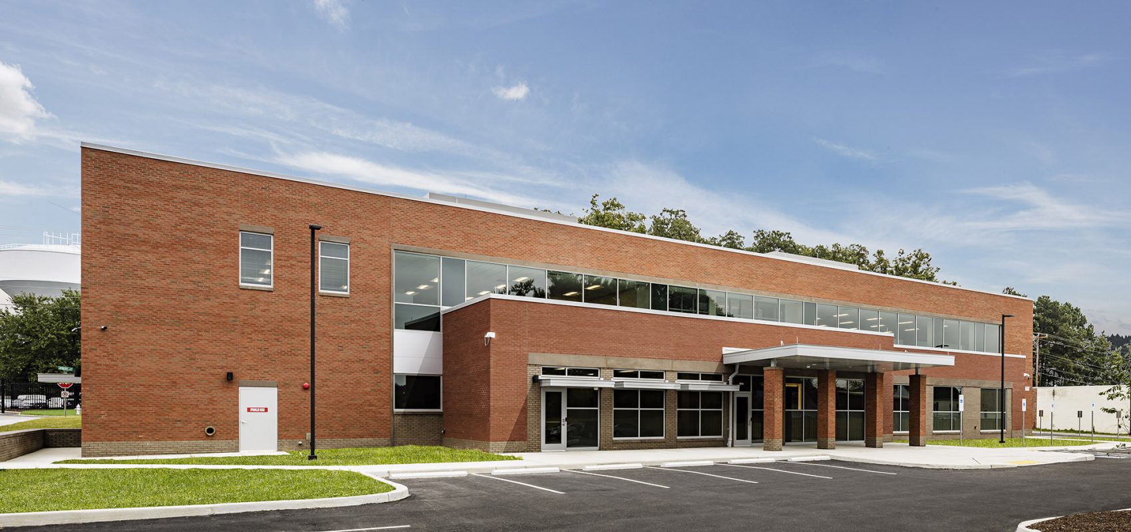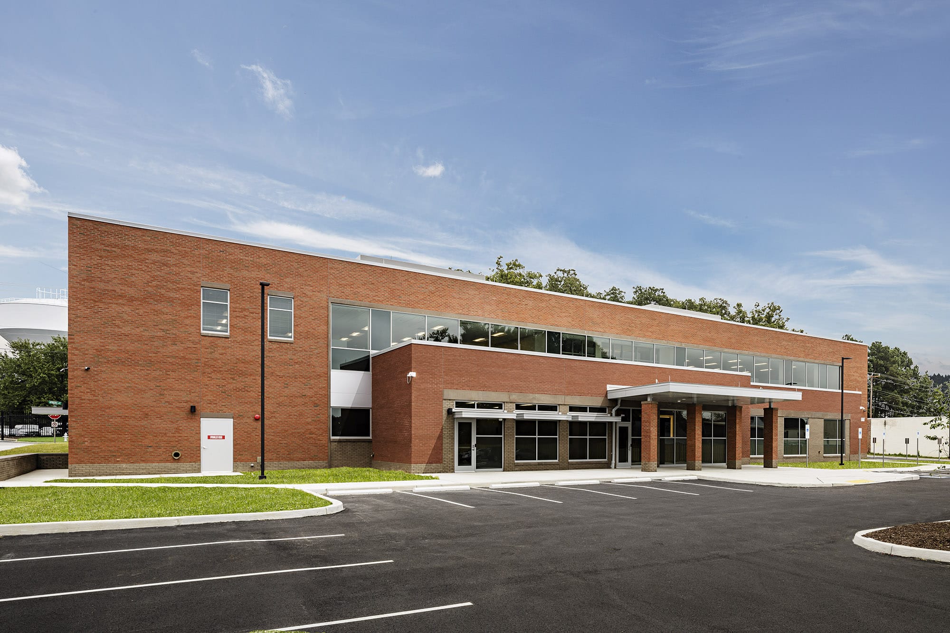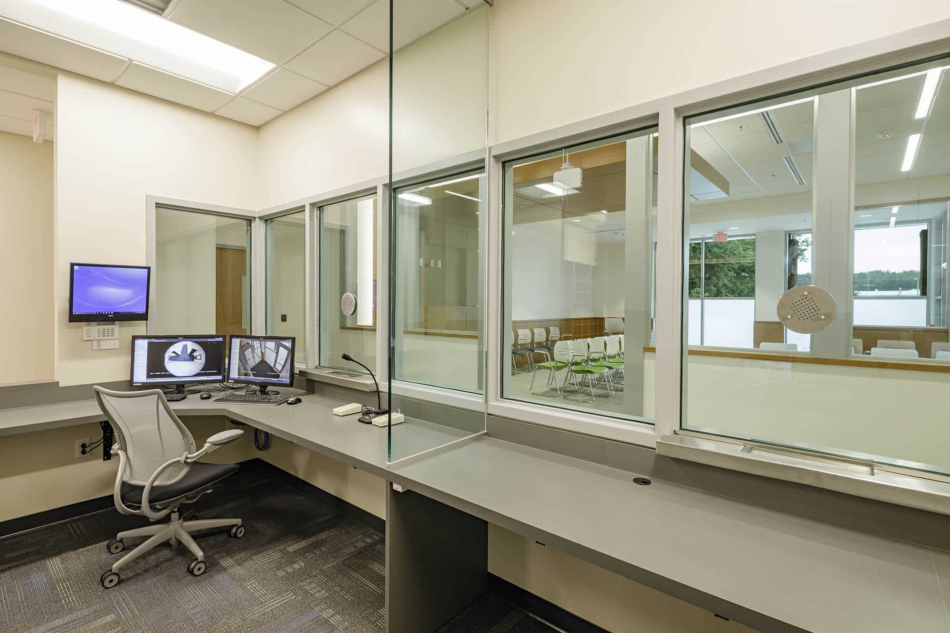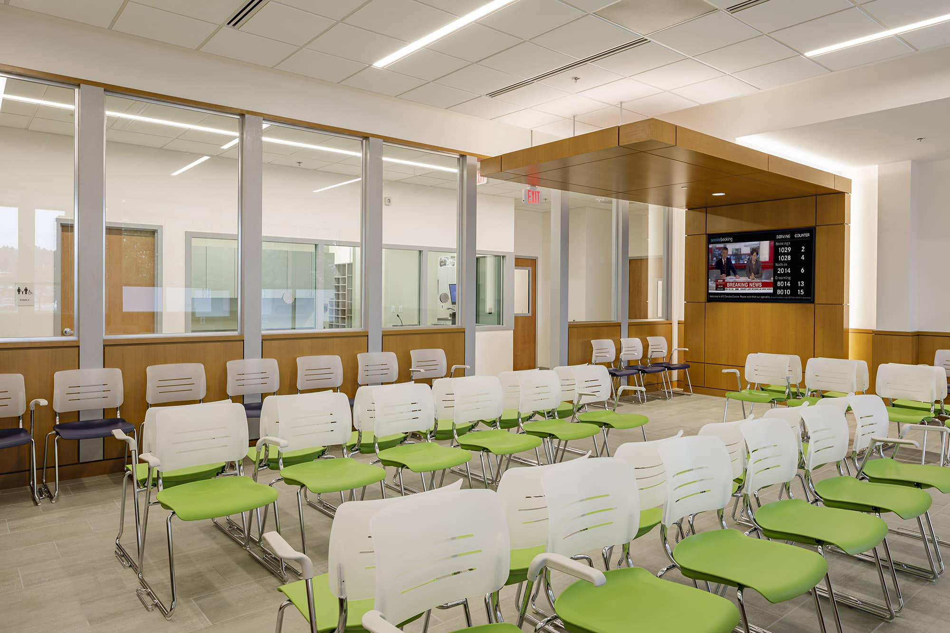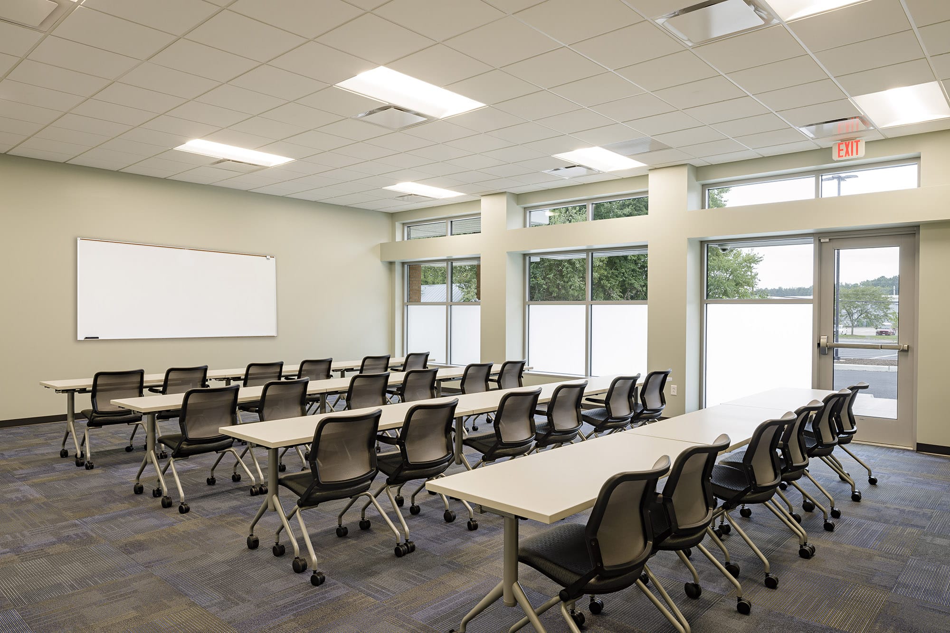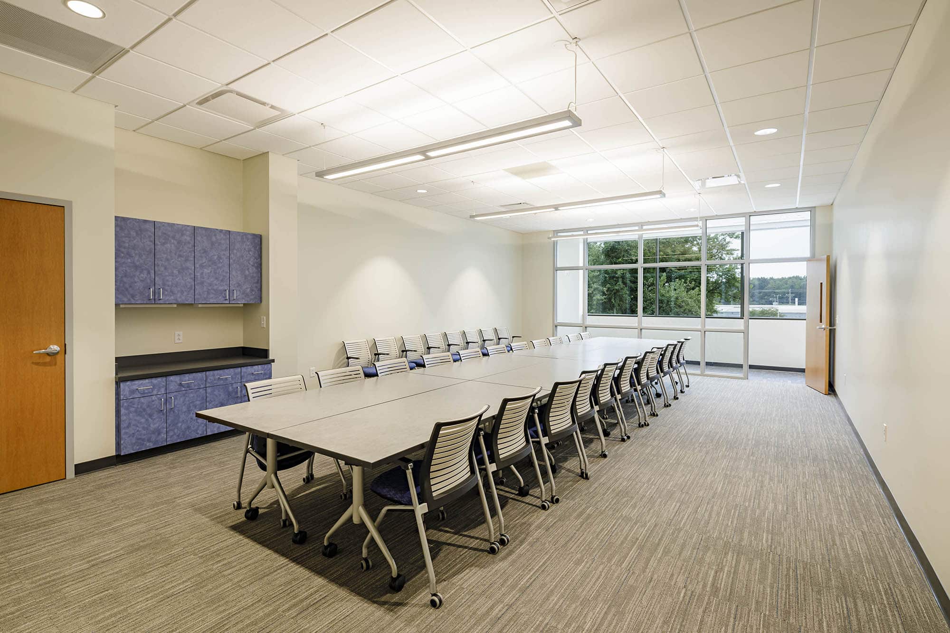The new Richmond Probation and Parole Office for the Department of Corrections is a 20,754 SF two-story office building featuring classrooms, training rooms, drug testing facilities, interview rooms, mental health screening rooms, and offices. The Enteros Design | Kenbridge Construction design/build proposal was selected over several competitors because of its efficient layout, effective flow for clients and staff, and attractive appearance.
While the facility incorporates critical security features such as Level 3 ballistics rated walls and doors, integrated access control, and video surveillance, the facility is still very welcoming and inviting for visitors and staff. The first floor has a large central waiting room with a reception area and a digital check-in system, classrooms, interview rooms, drug testing facilities, a clinical room, and staff support areas. The second floor is restricted to staff only, and it accommodates open workspaces, enclosed offices, a staff break room, and a large conference room. The building is designed to meet LEED Silver requirements, and it incorporates high-efficiency building systems and extensive use of natural light
