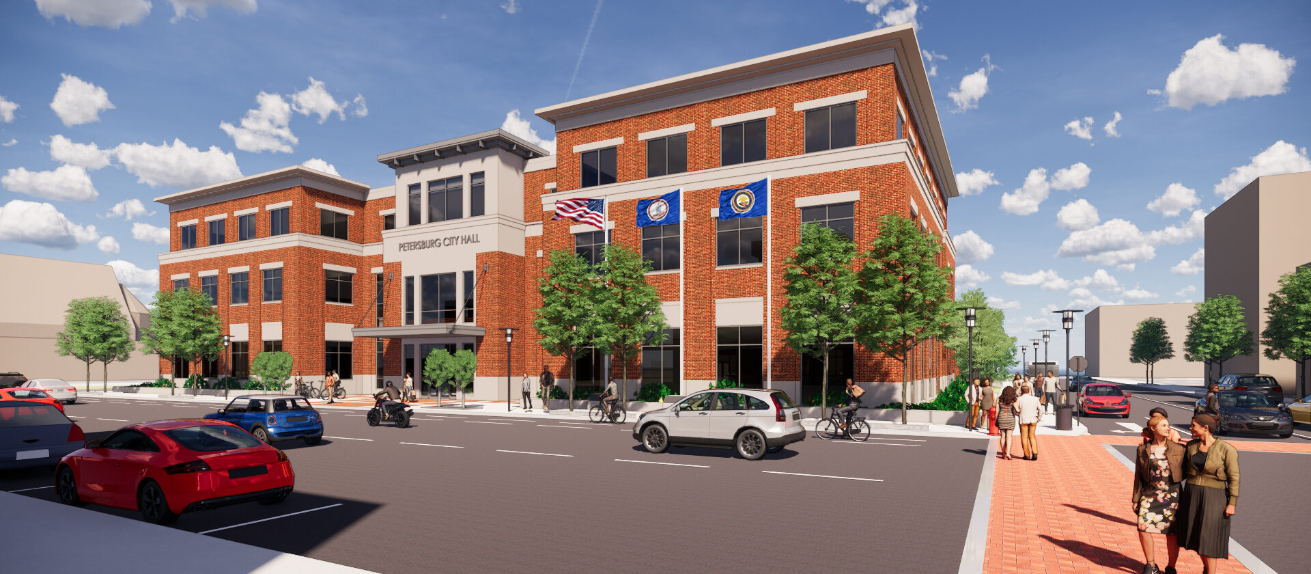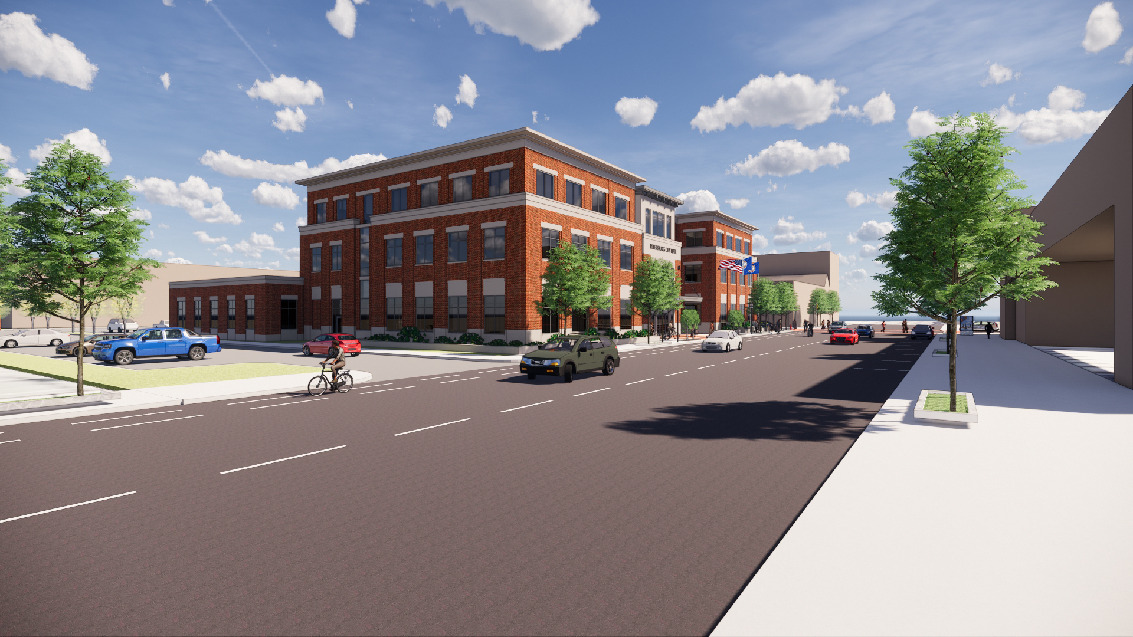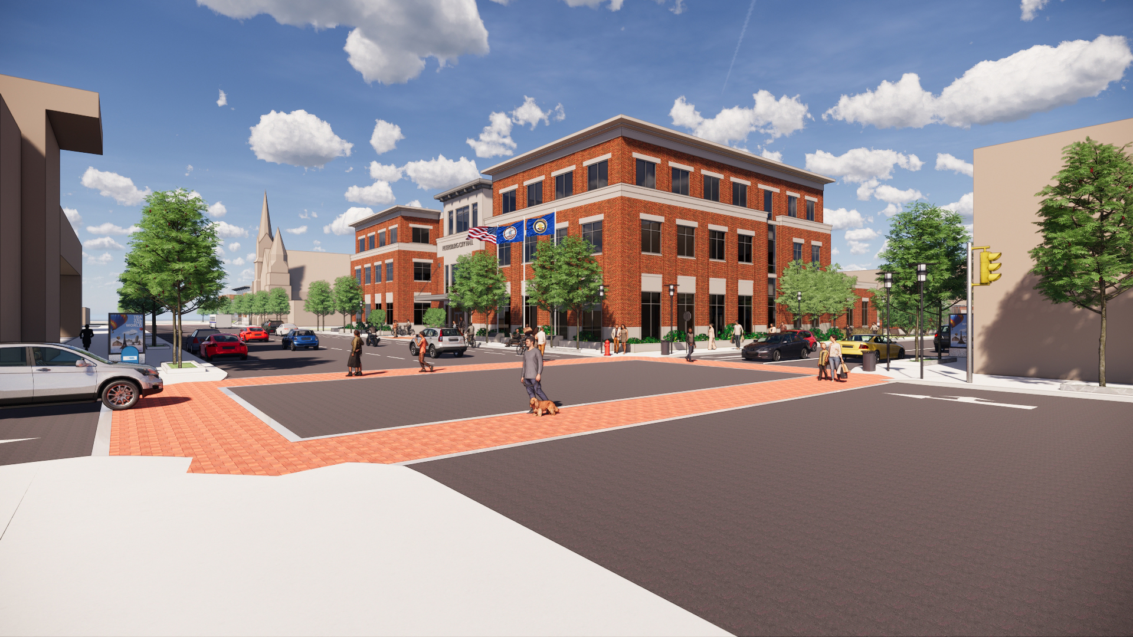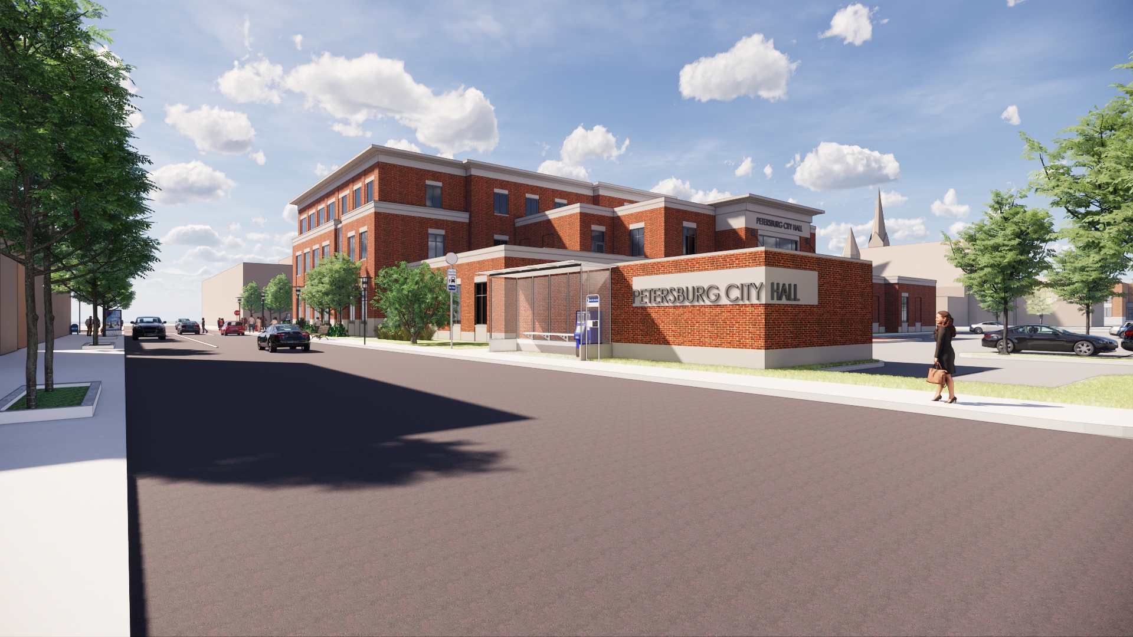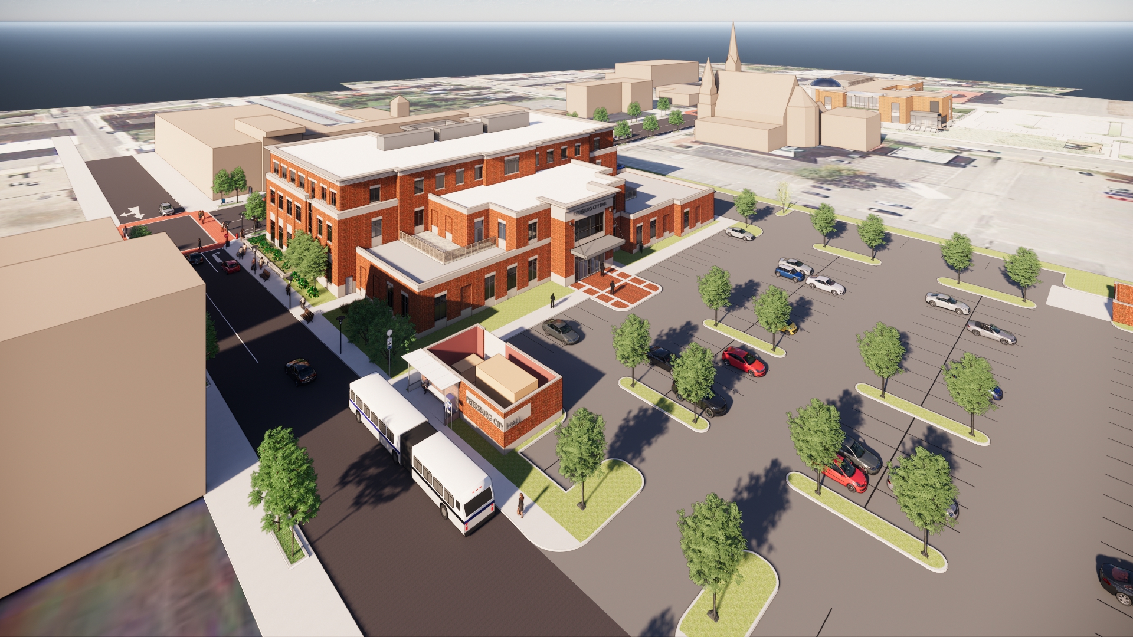Enteros Design worked with the City of Petersburg on a Space Needs Assessment and Site Analysis for a new City Hall building. The new building will consolidate several of the City’s offices into a single location. Enteros Design interviewed 16 different departments to gather a complete understanding of what was needed and by whom. Each department has unique needs for technology, public safety, security, parking, and adjacencies. These departments included the offices for Community Development, Planning, Code Compliance, Fire Marshall, City Attorney, Treasurer, Commissioner of Revenue, Assessor, Human Resources, and Public Works.
Four sites were considered for the new City Hall. Enteros Design created Master Plans to showcase the pros and cons of each potential site. Multiple site plans were developed to show the new building with and without a parking deck.
In 2013, Enteros Design teamed with English Construction through a PPEA award and worked on the project through Design Development. We provided detailed floor plan layouts, elevations, sections, and material selections. Exterior elevations include large areas of window wall. The project is currently awaiting funding.
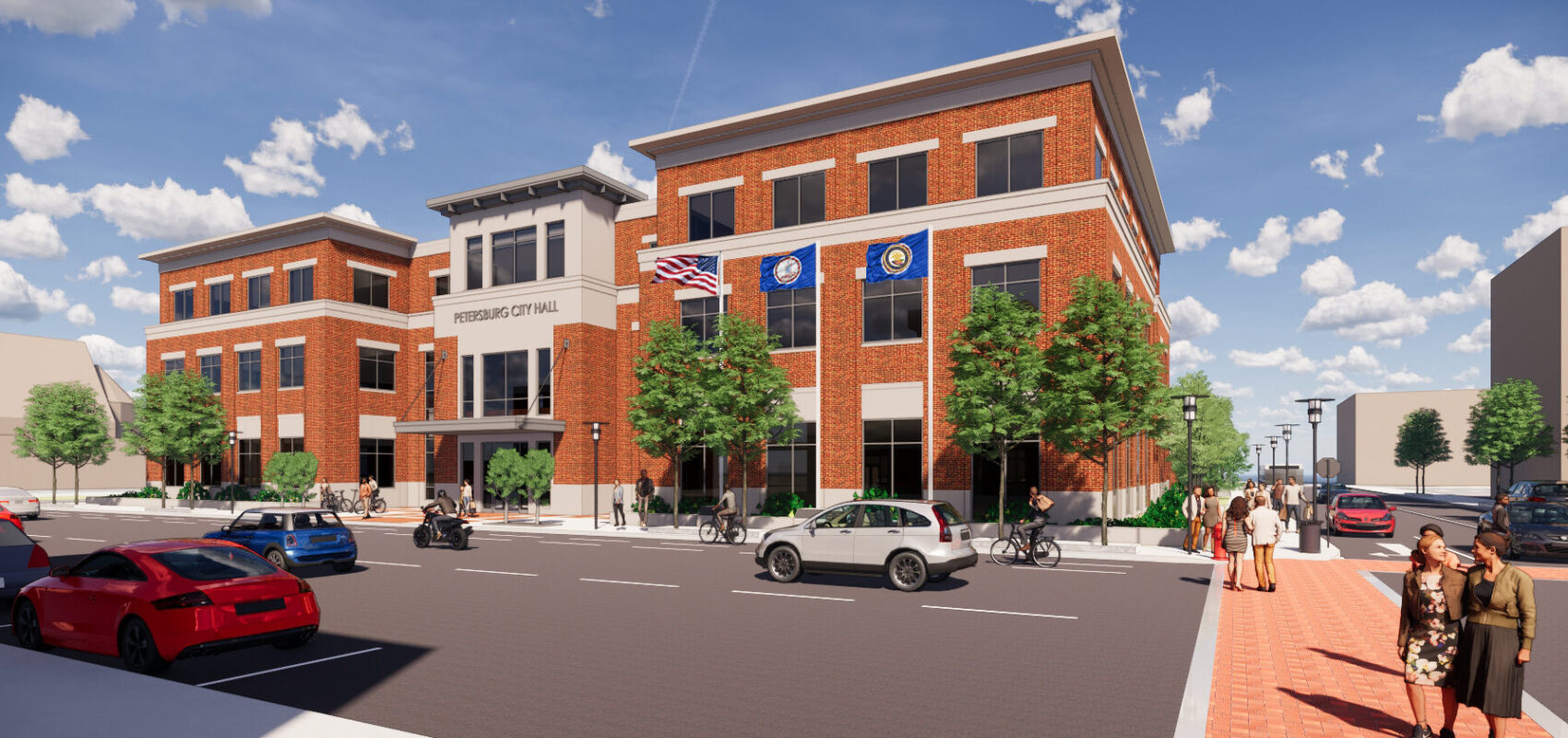
Petersburg City Hall
- Expression
- Rhythm
- Order
- Structure
