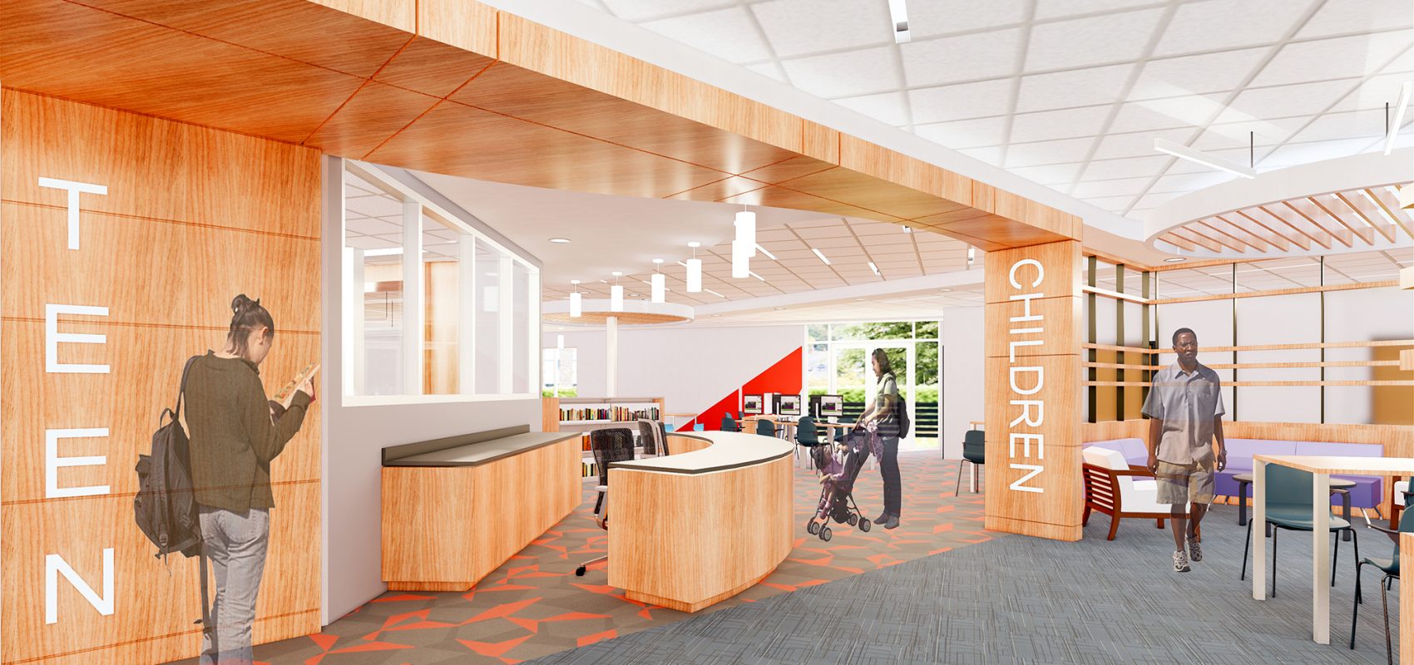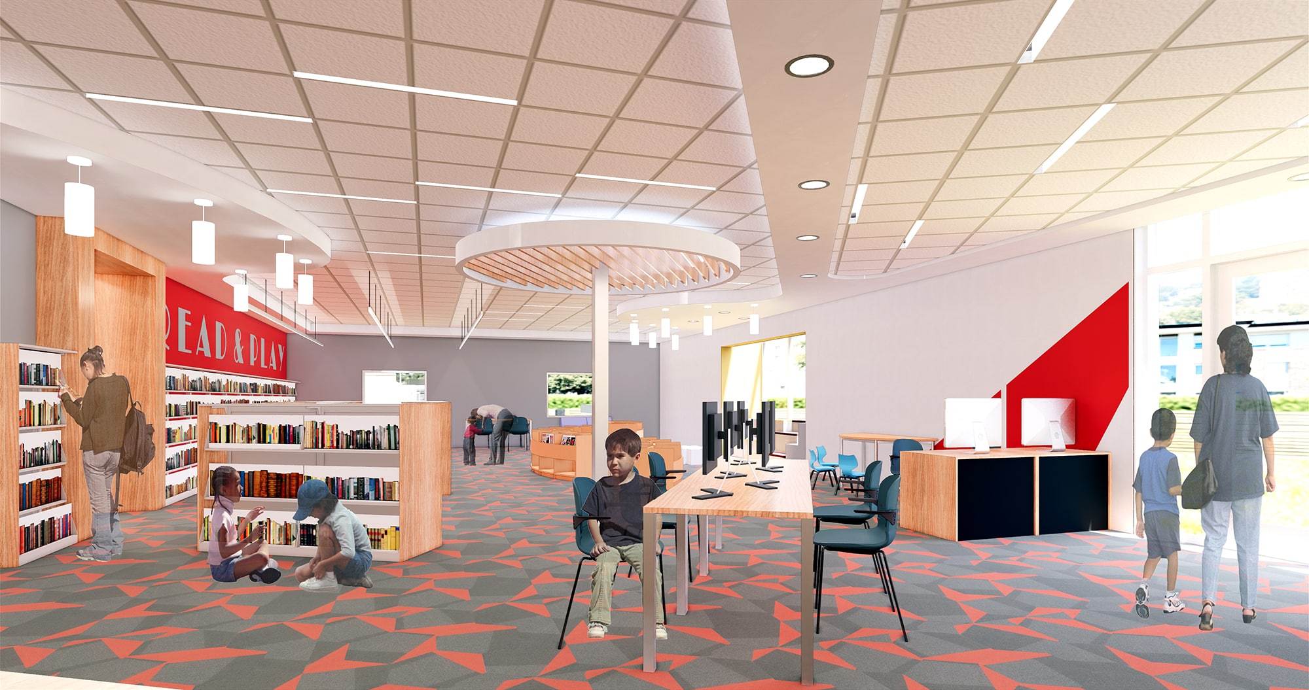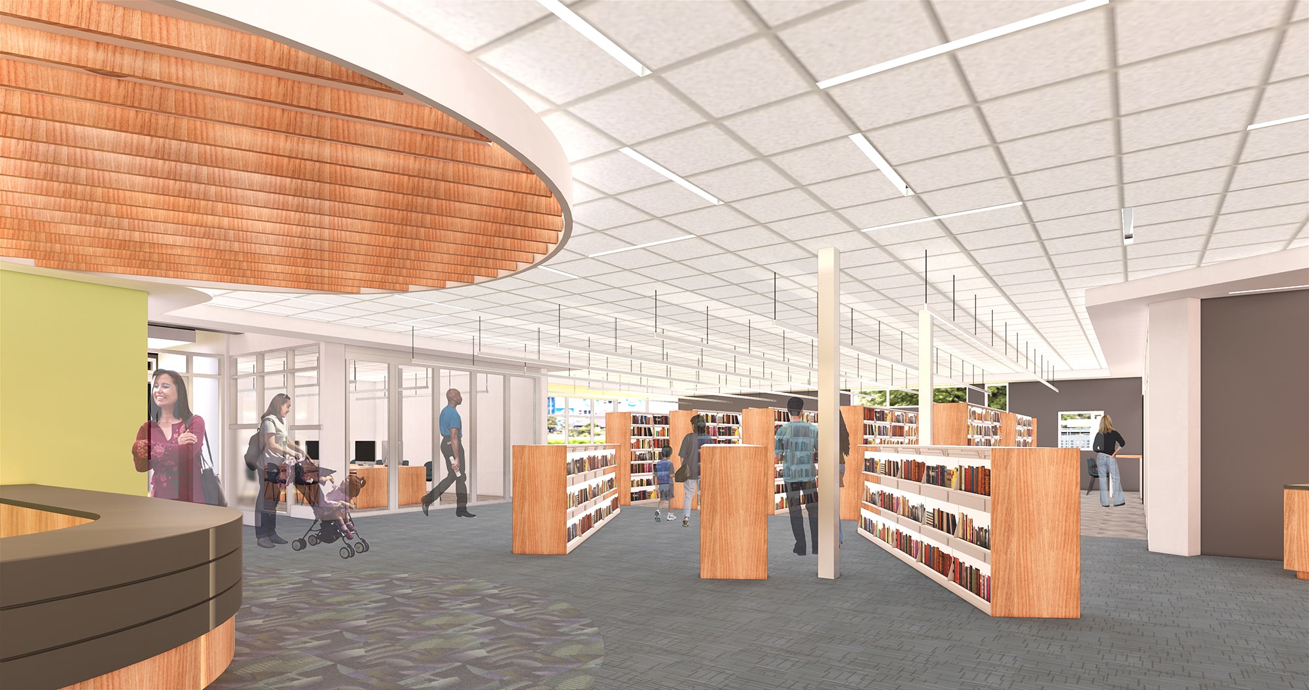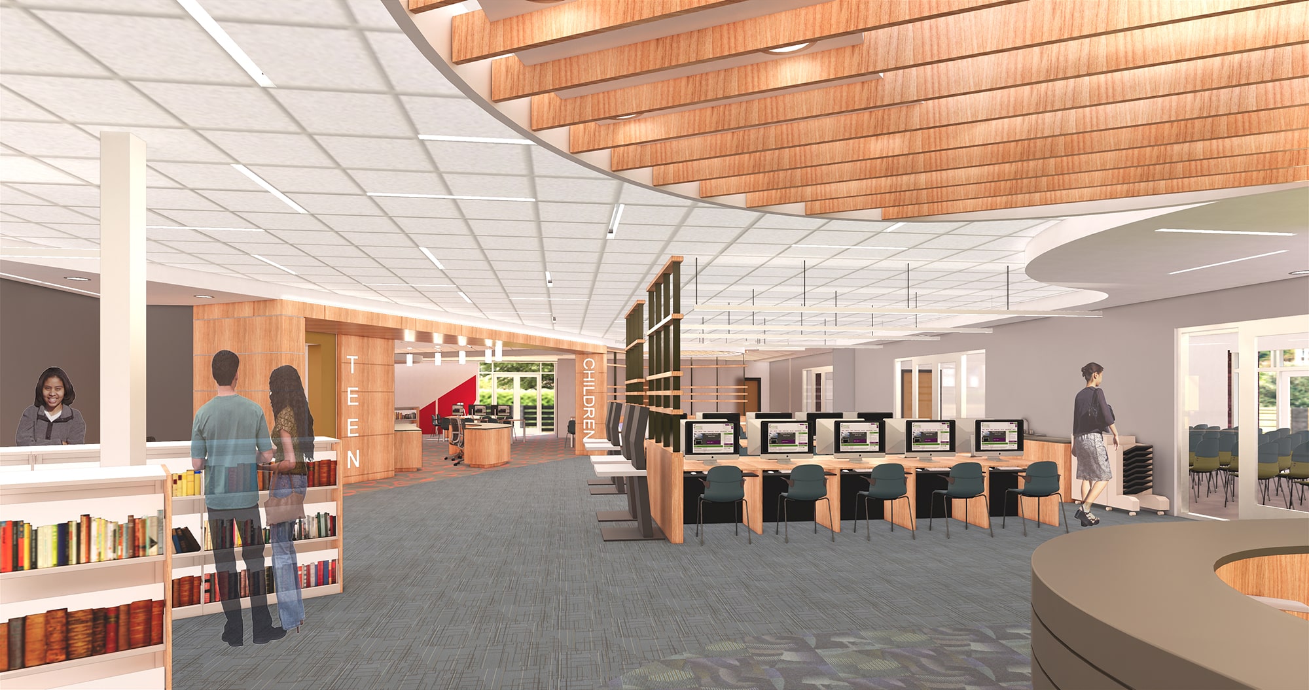The Pearl Bailey Branch Library is positioned in the center of a small, but densely packed residential neighborhood serving approximately 20,000 patrons. A large percentage of the patrons walk to the library, and the facility serves as an after-school destination for a large population of children and teens. The existing 12,400 square foot, one story, library is substantially undersized to serve the community. It lacks adequate children and teen spaces, and is missing critical spaces for study rooms, meeting space, and program rooms. Enteros Design was hired to assess existing conditions, prepare a space needs program, and to reimagine the interior of the Main Street Library. The scope of work included extensive public and staff input, programming, conceptual floor plans, detailed interior design images. This comprehensive analysis and design report will provide the City of Newport News the information needed to plan for future library improvements.

Newport News Pearl Bailey Library
- Expression
- Rhythm
- Order
- Structure


