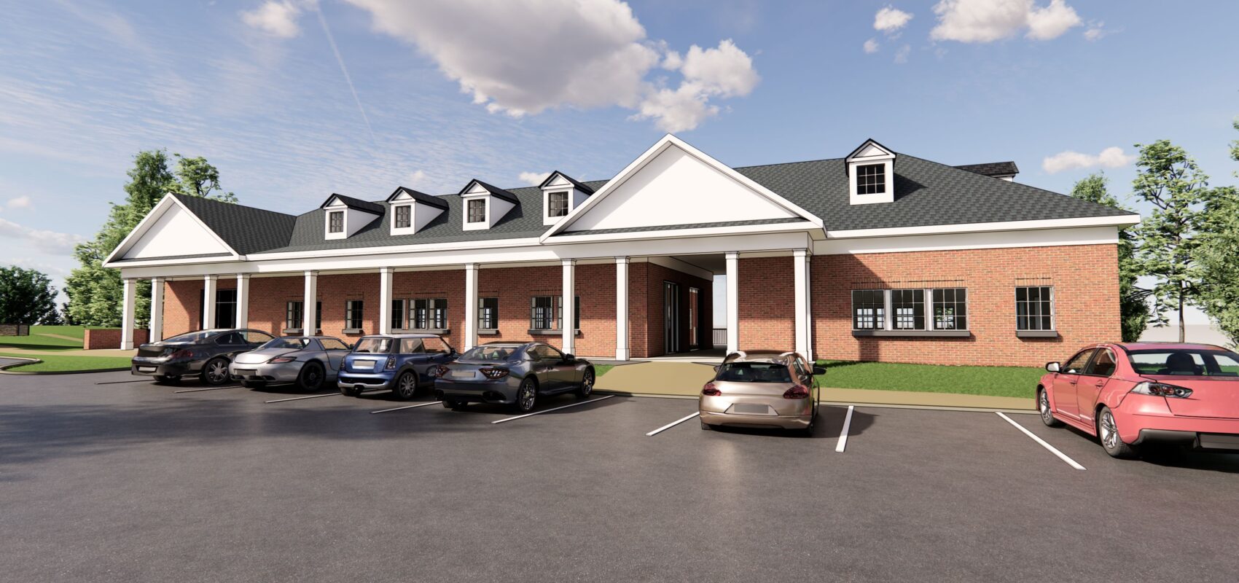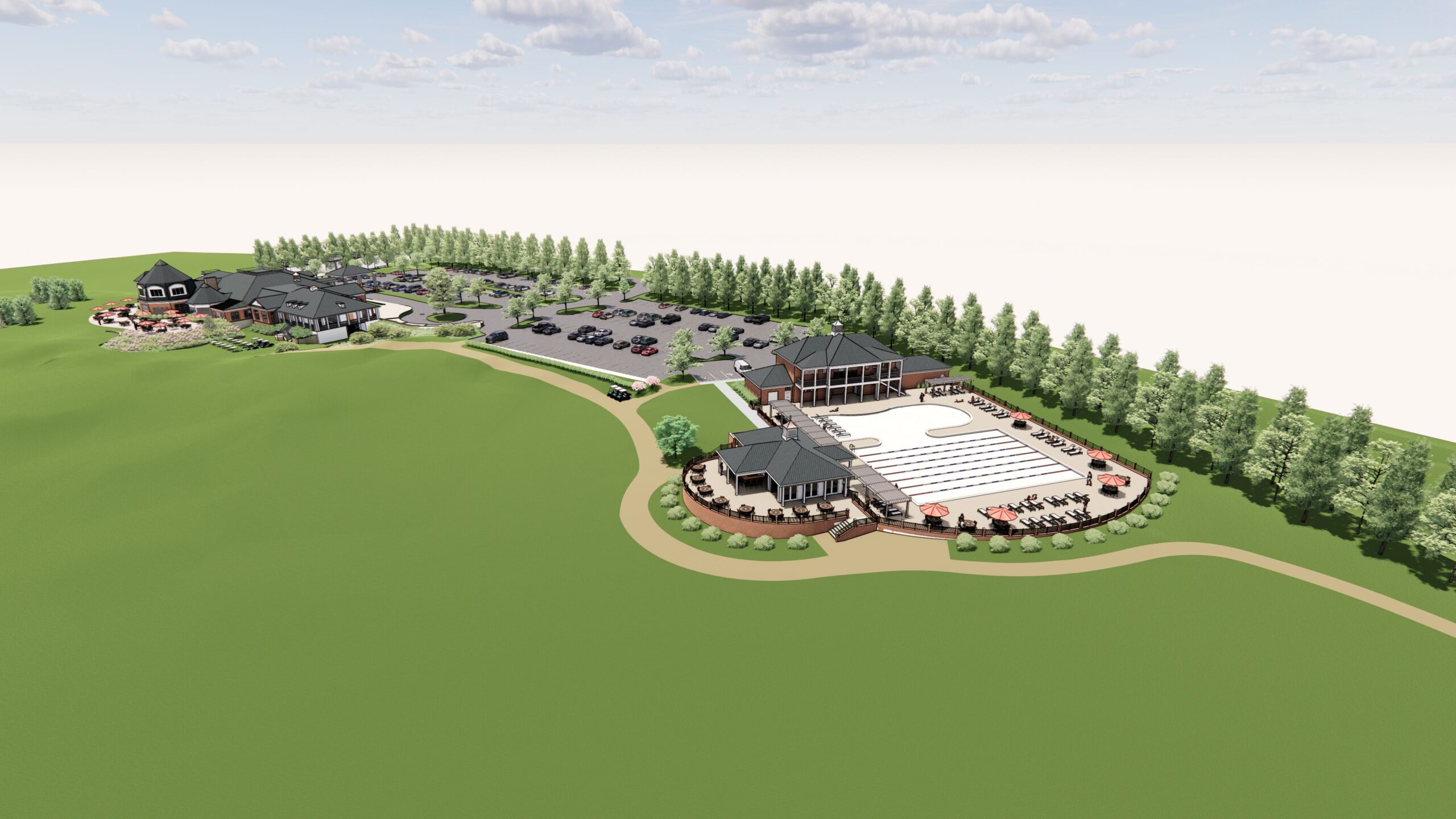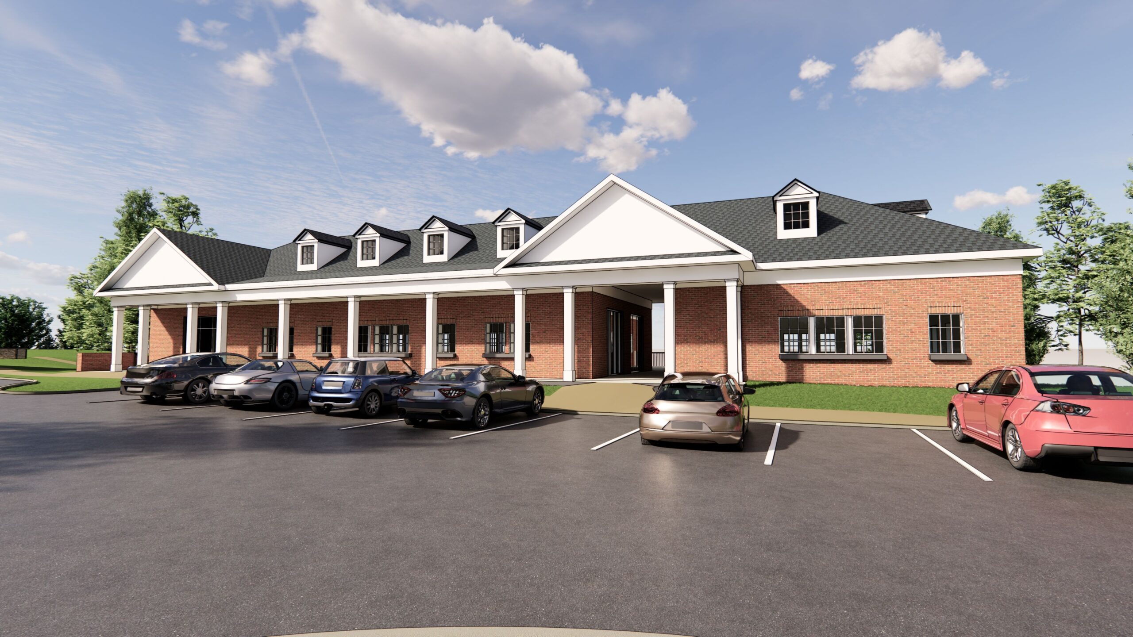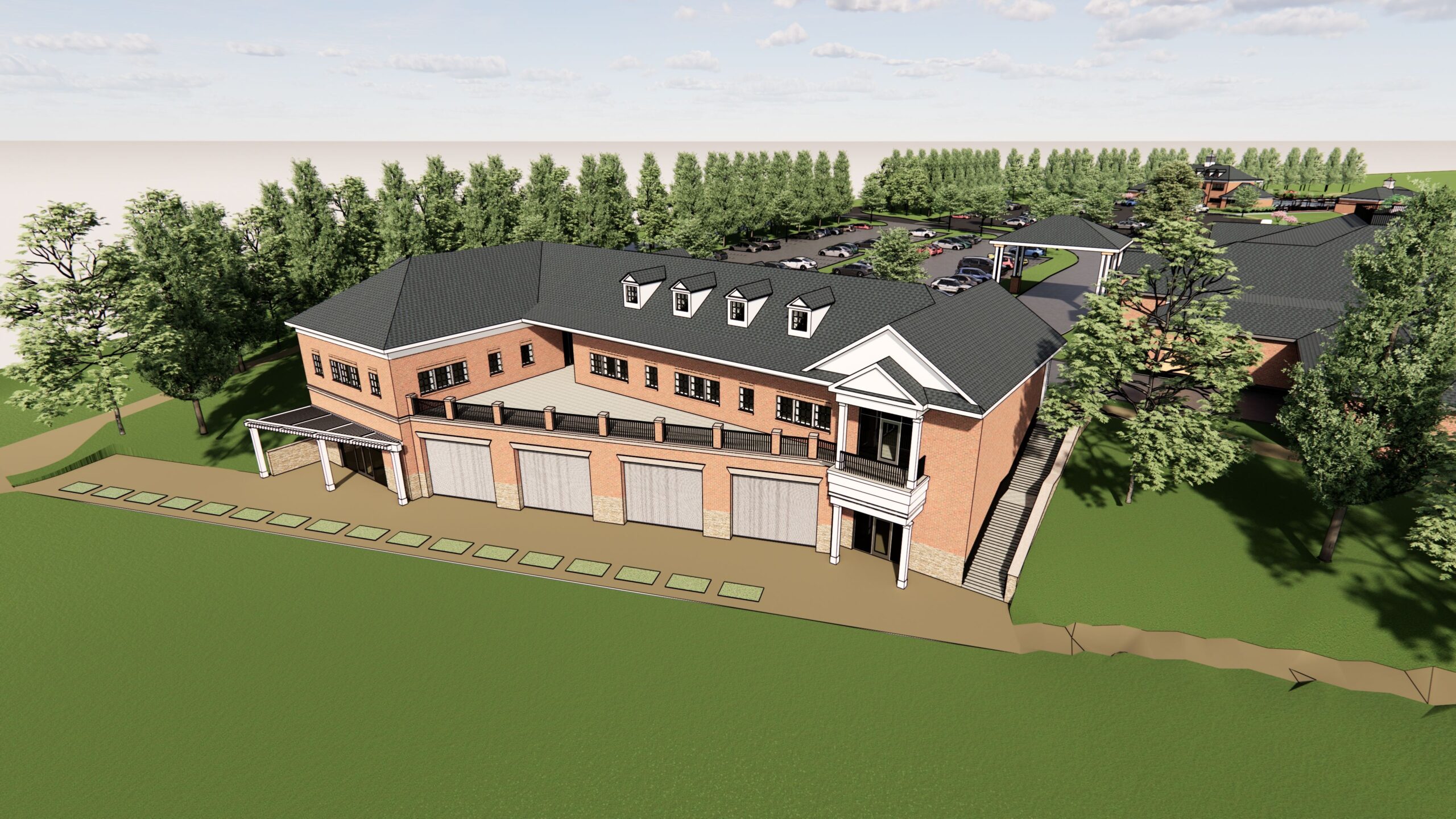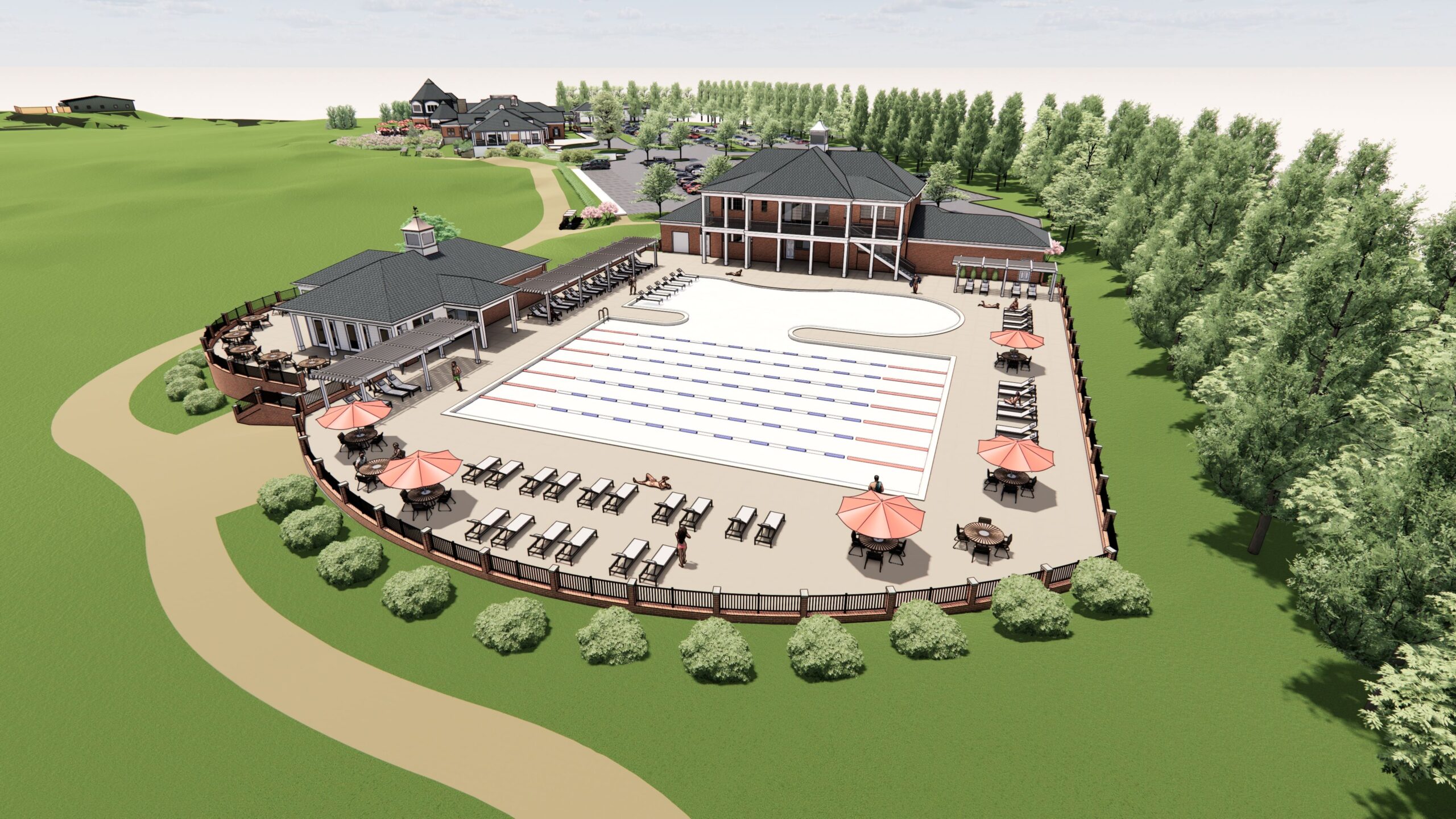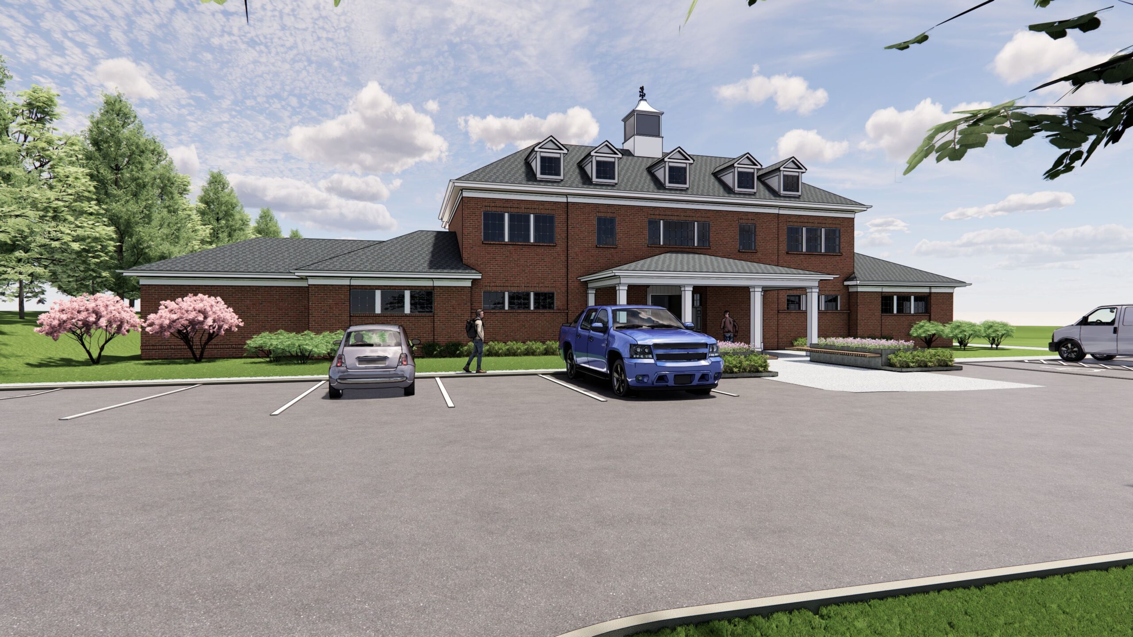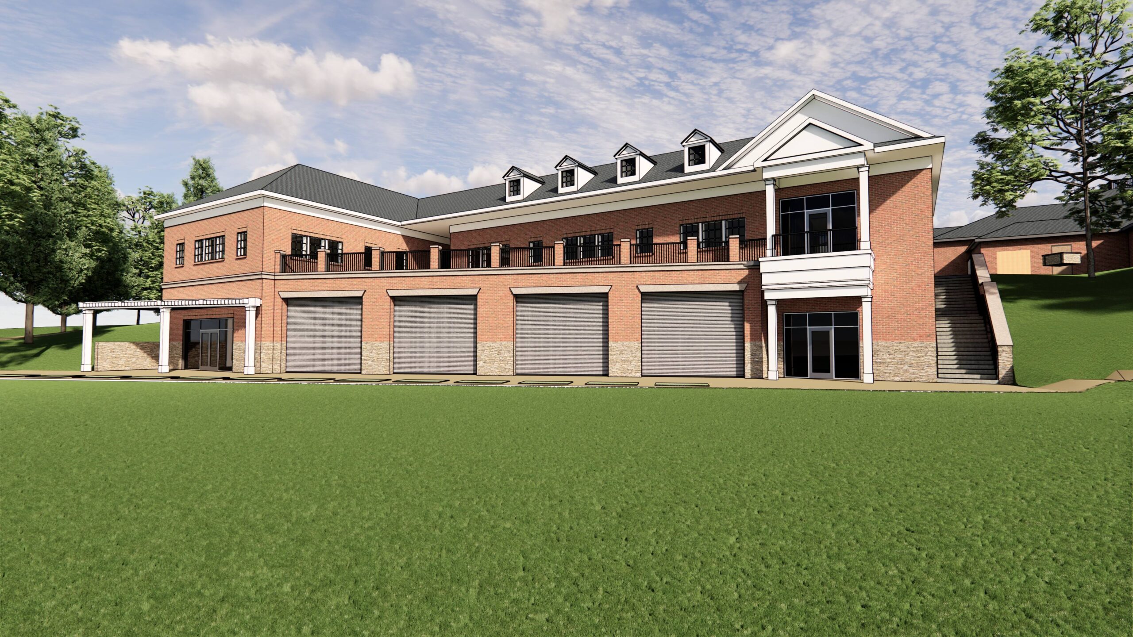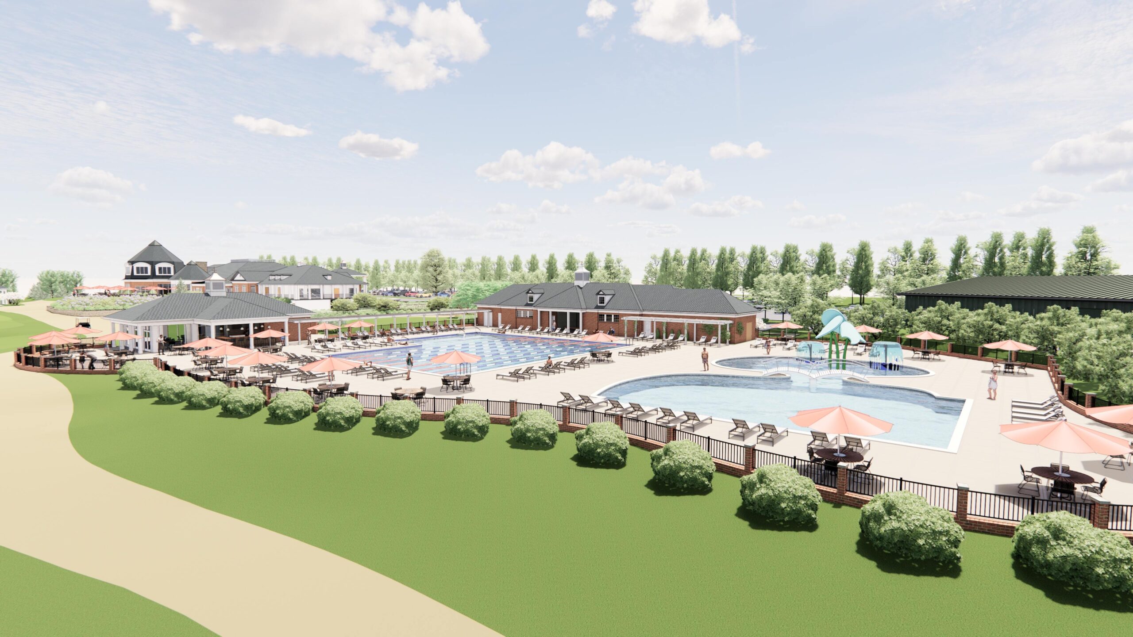A prominent Golf and Country Club in Virginia with a history dating back to the early 1960’s when the original clubhouse was built. The original clubhouse was razed in the early 1990’s to make way for the clubhouse in use today. The current clubhouse has seen a few expansions and interior renovations, the most recent was a significant interior renovation in 2014 and minor kitchen improvements in 2018. The other campus buildings including the maintenance facility and pool facility as well as the golf course itself are suffering from deferred maintenance and in need of upgrades. Enteros Design provided a comprehensive Facilities Assessment and Master Plan for the Club to use as a roadmap over the next 30+ years to develop a unified cohesive Club.
The masterplan was developed to allow the Club to implement pieces of the plan over time as funding becomes available. The proposed improvements and renovations are extensive, and the cost and impact on member services were carefully considered in the phasing approach. Detailed budget estimates were prepared for each phase and will assist the club in identifying the order they wish to implement each phase.
