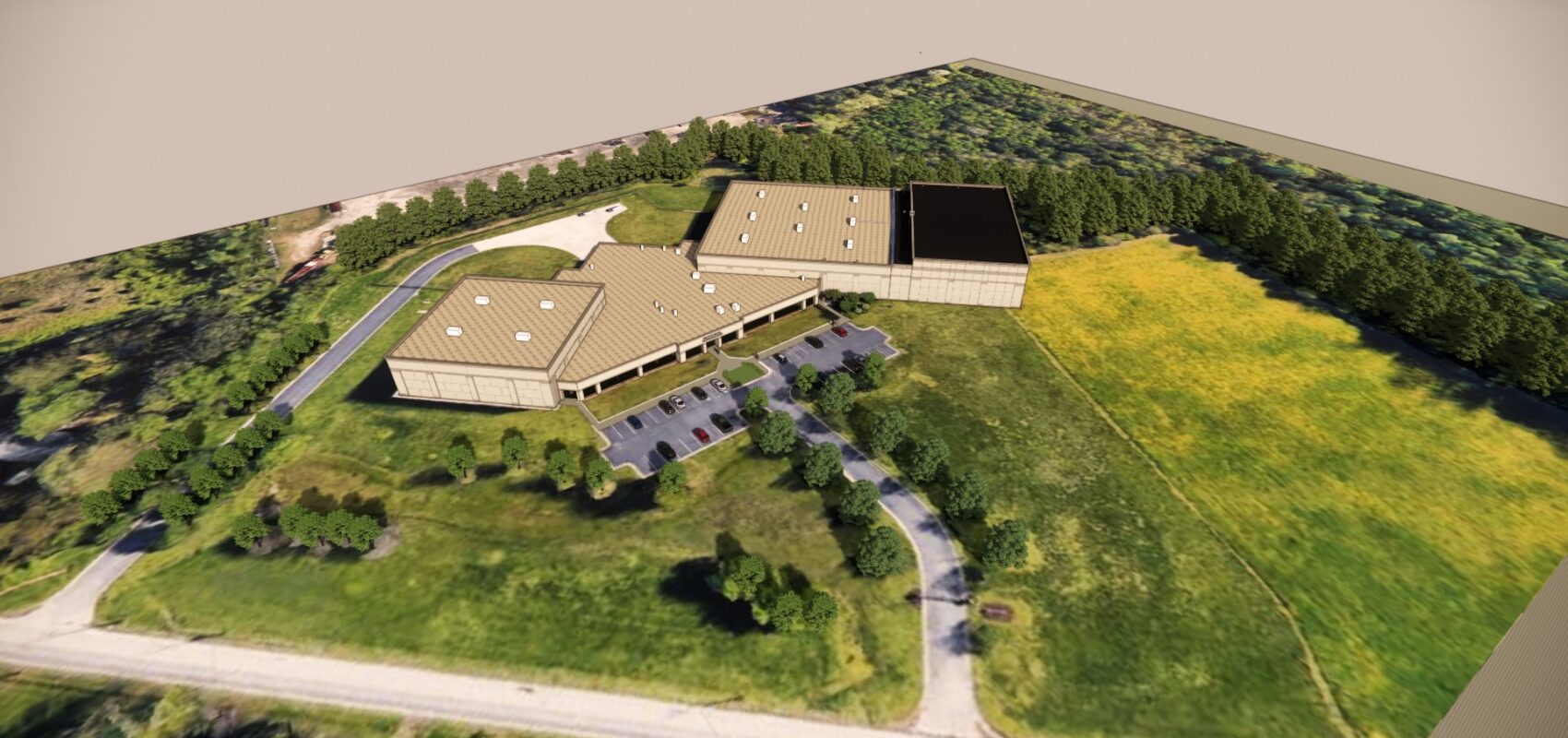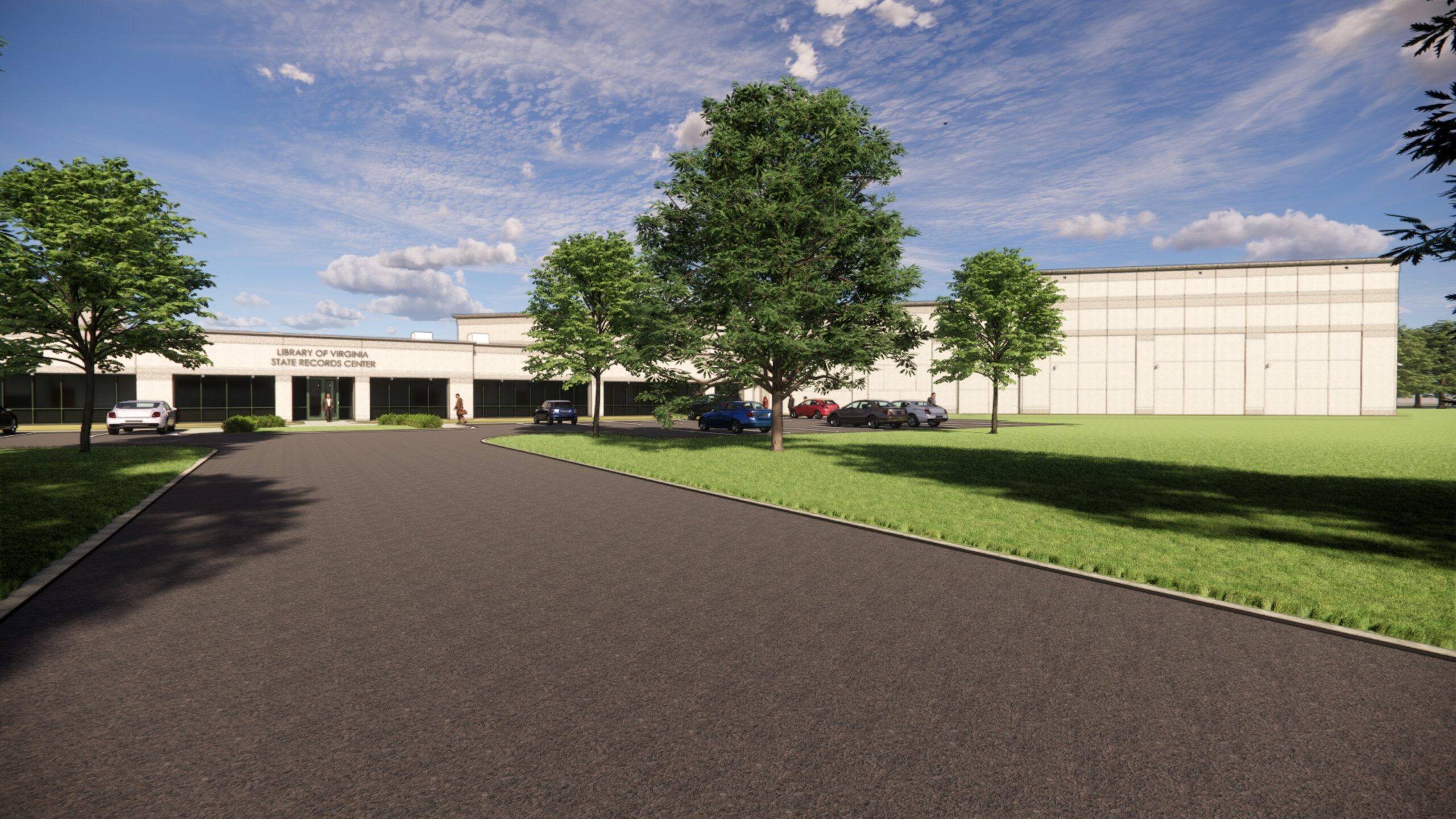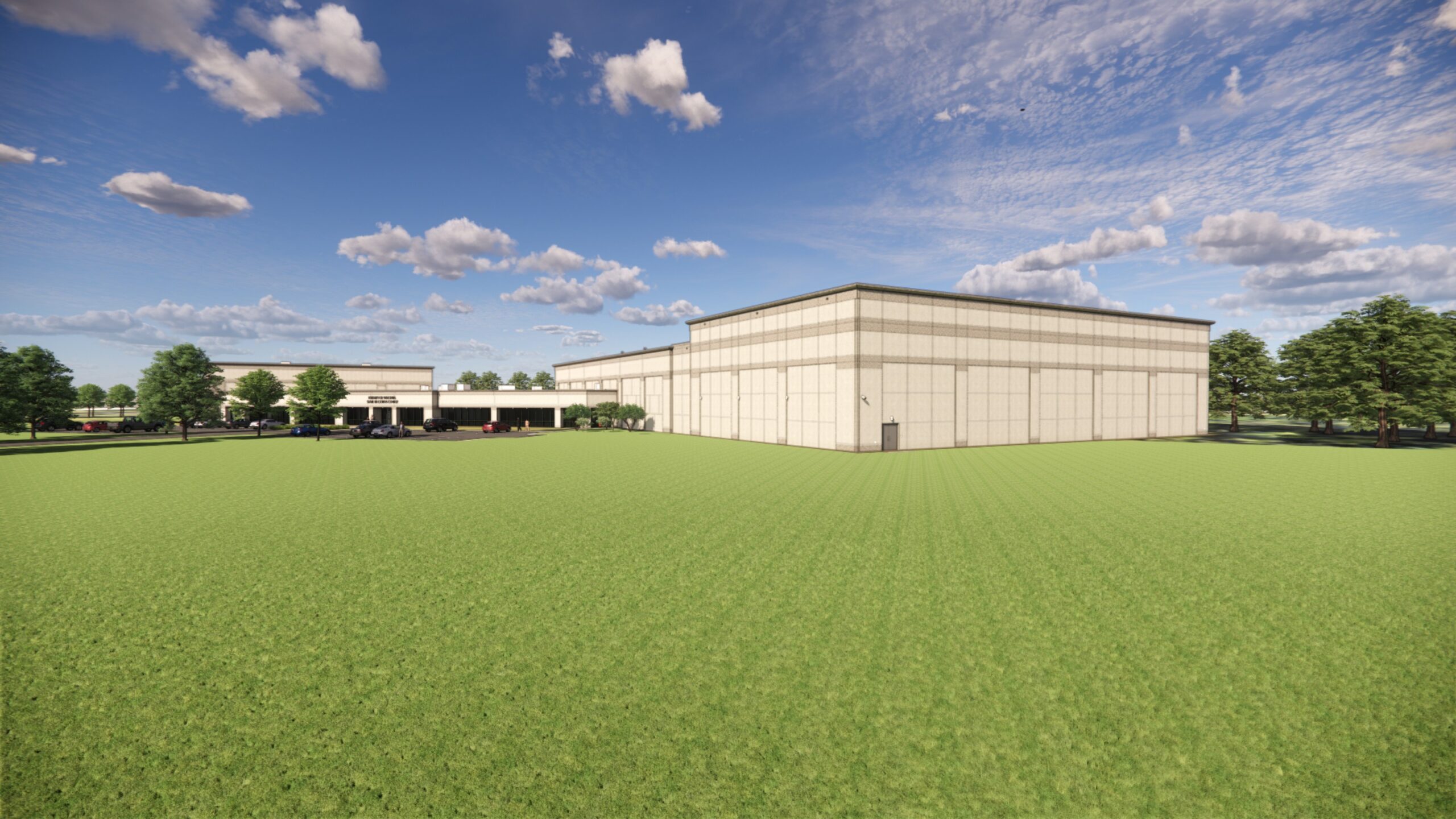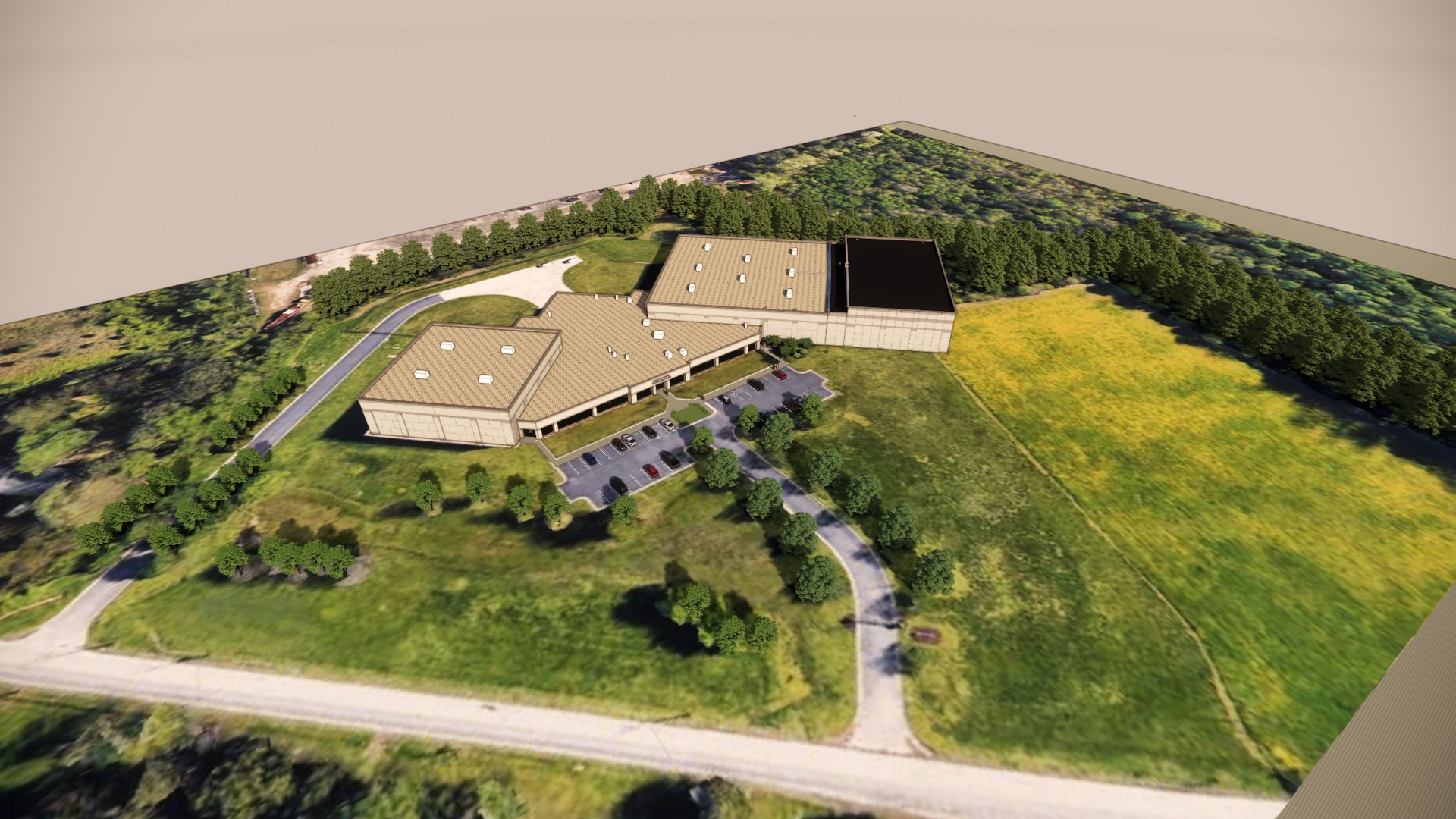The Library or Virginia State Records Center is the Virginia depository for archives, records, artifacts, and historic documents for multiple state agencies. The facility holds film media, paper documents, books, artwork, and three dimensional artifacts in high-bay storage areas. The 77,000 square foot existing facility has reached its capacity, and Enteros Design was hired to design an expansion and renovation.
The expansion consists of a 21,600 square foot addition with high-bay mobile shelving systems to create high density storage for approximately 2,000,000 items in the collection. The design involves specialized systems for the building envelope, structure, mechanical, electrical, plumbing, and fire suppression systems. The building design components were carefully coordinated with the 34’ tall high-bay mobile shelving system. This specially design environment will help preserve and protect the materials and collections for generations to come.
The project also involves a 9,800 square foot renovation of the main administration area for the records center. Enteros Design conducted a programming phase to determine space requirements and goals for improving staff layouts. The new design improves efficiency in the flow of imaging services staff, records storage staff, and warehouse specialists to create better adjacencies and additional workspace.



