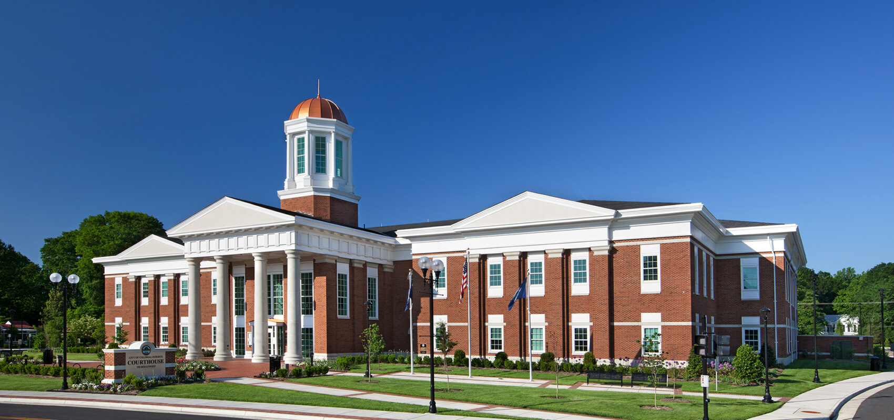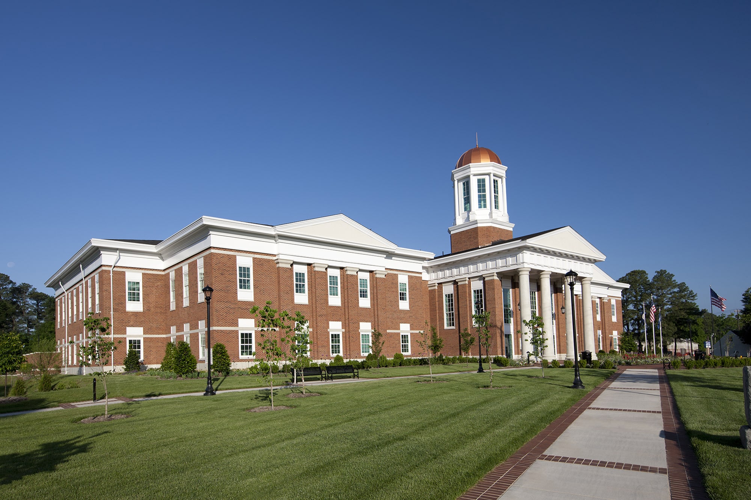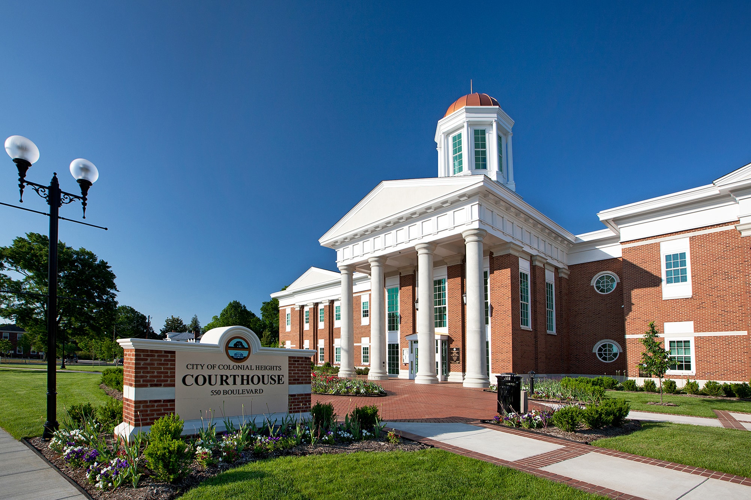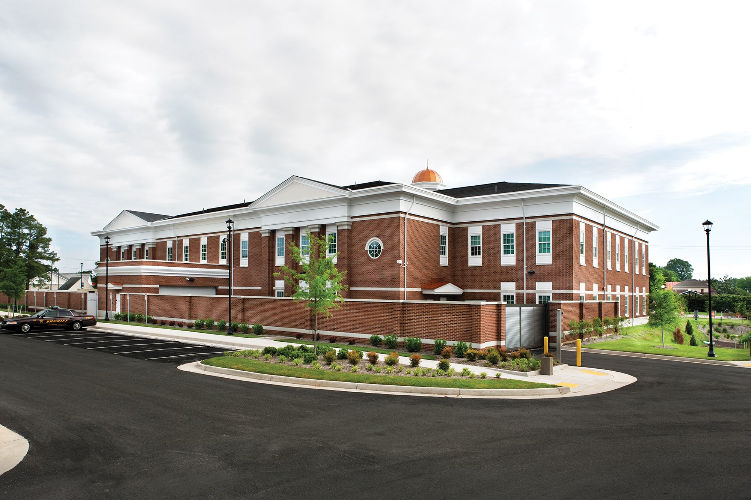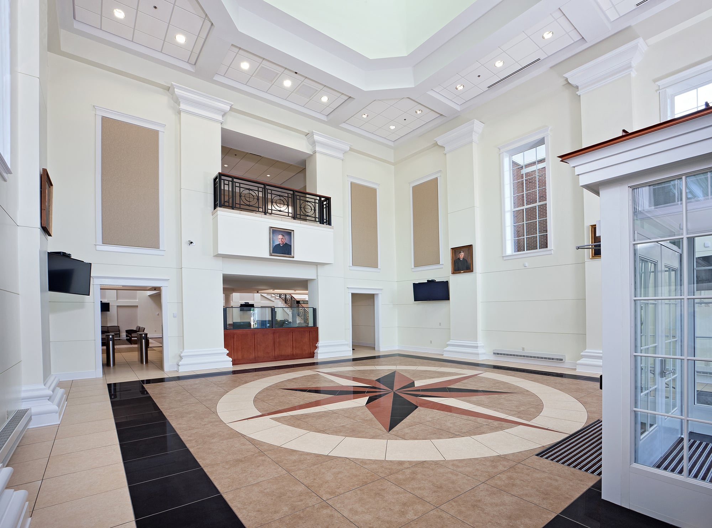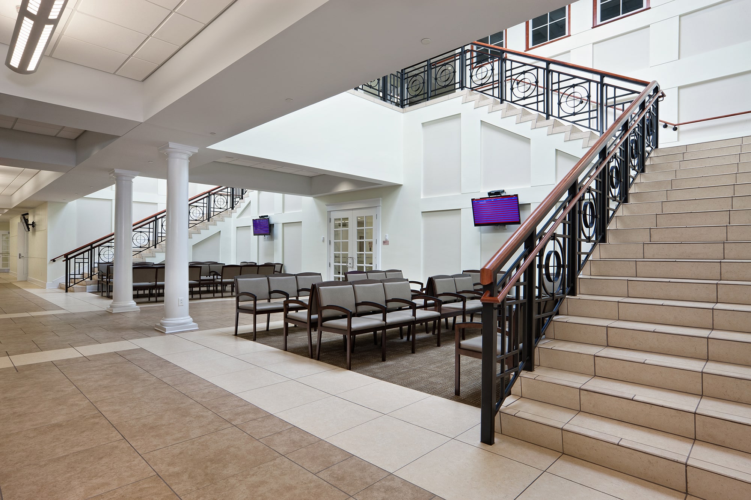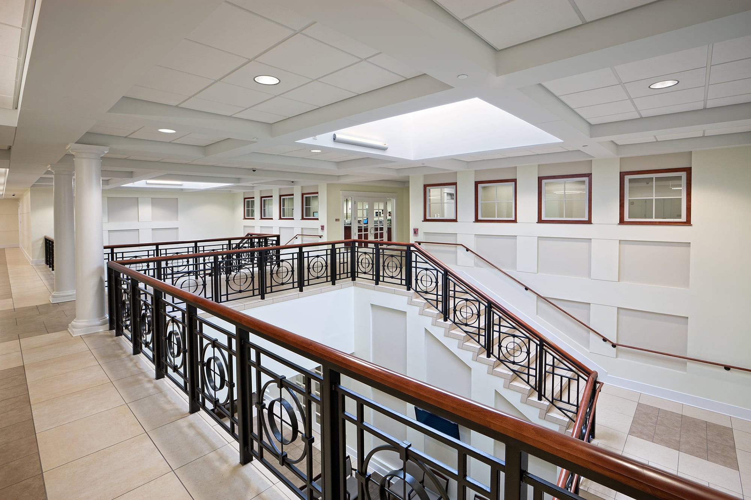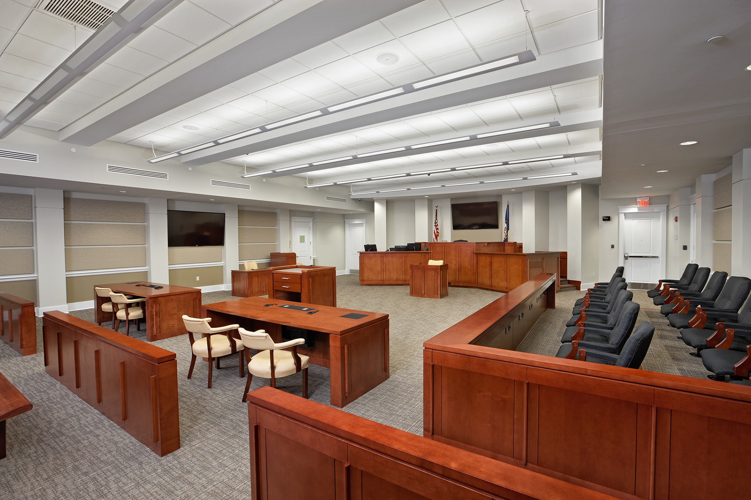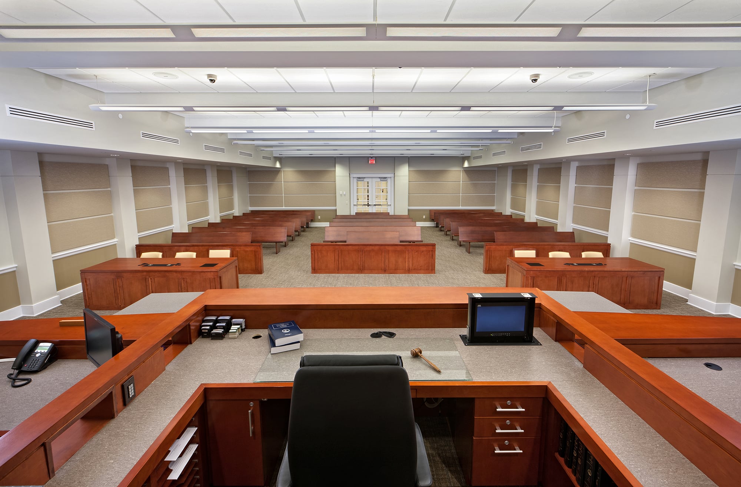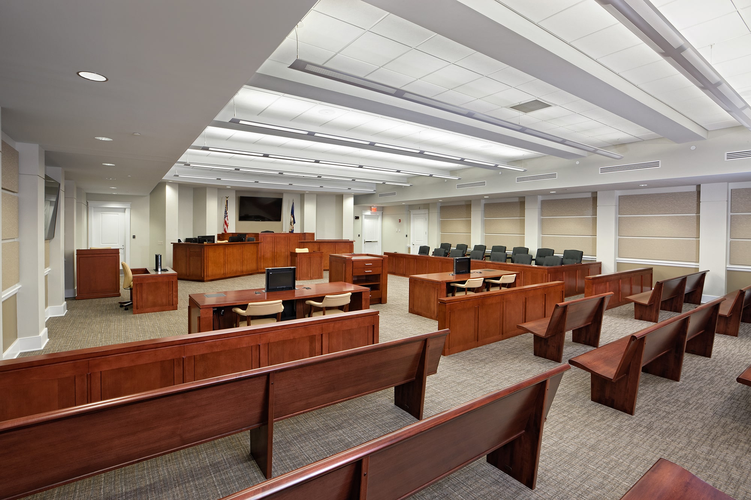Enteros Design provided preconstruction design and construction administration services for the new Colonial Heights Courthouse. Enteros Design coordinated design efforts with a multi-disciplinary team to finalize the design and construction documents of the new two-story, 57,000 sf Colonial Revival courts facility. The new courthouse design was developed through the preliminary design phase by Moseley Architects. The design includes new General District and J&DR courtrooms on the first floor, and a new Circuit courtroom on the second floor. The building is also supported by secure holding and sheriff’s office space on both floors. It includes offices for the Commonwealth’s Attorneys, Community Corrections, and J&DR Court Services. The building infrastructure includes state-of-the-art data and communications, as well as a sophisticated security/surveillance system.
In addition to coordinating the design, Enteros Design has managed the project budget and developed an aggressive schedule to meet the City’s goals. This process included a week long “Value Engineering Workshop” where all aspects of the project design were evaluated for cost efficiency resulting in $400,000 to $500,000 in savings.
