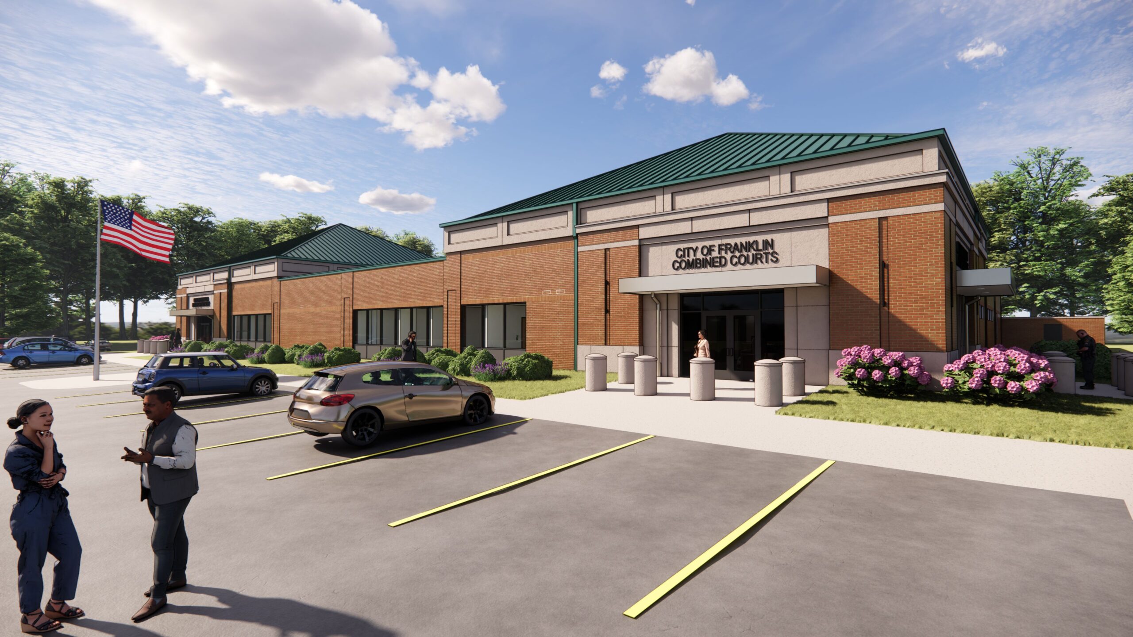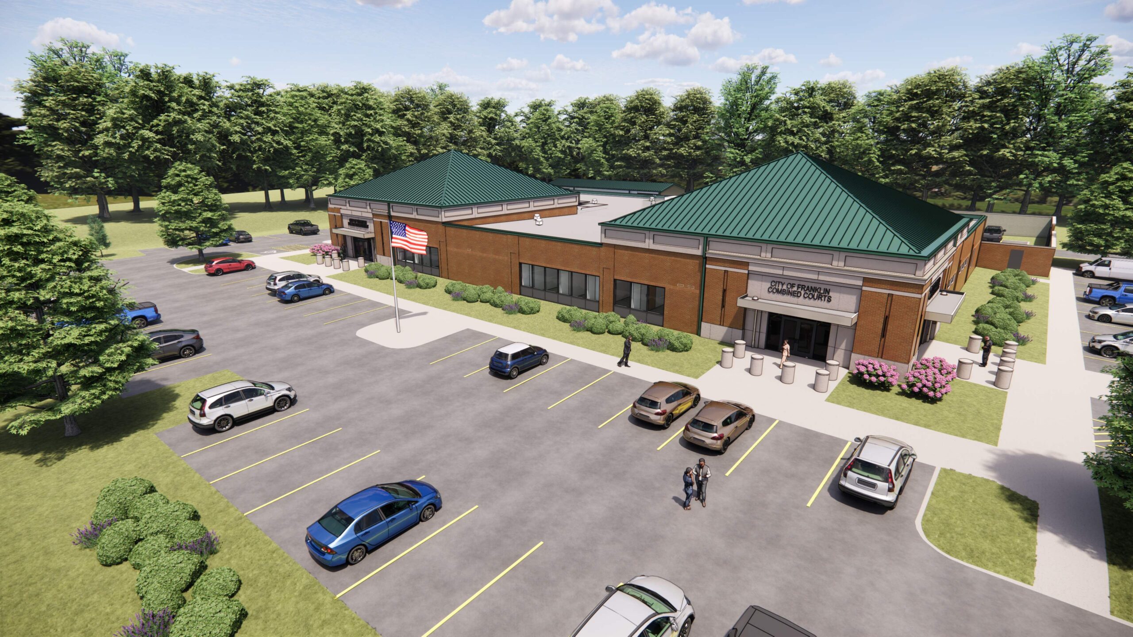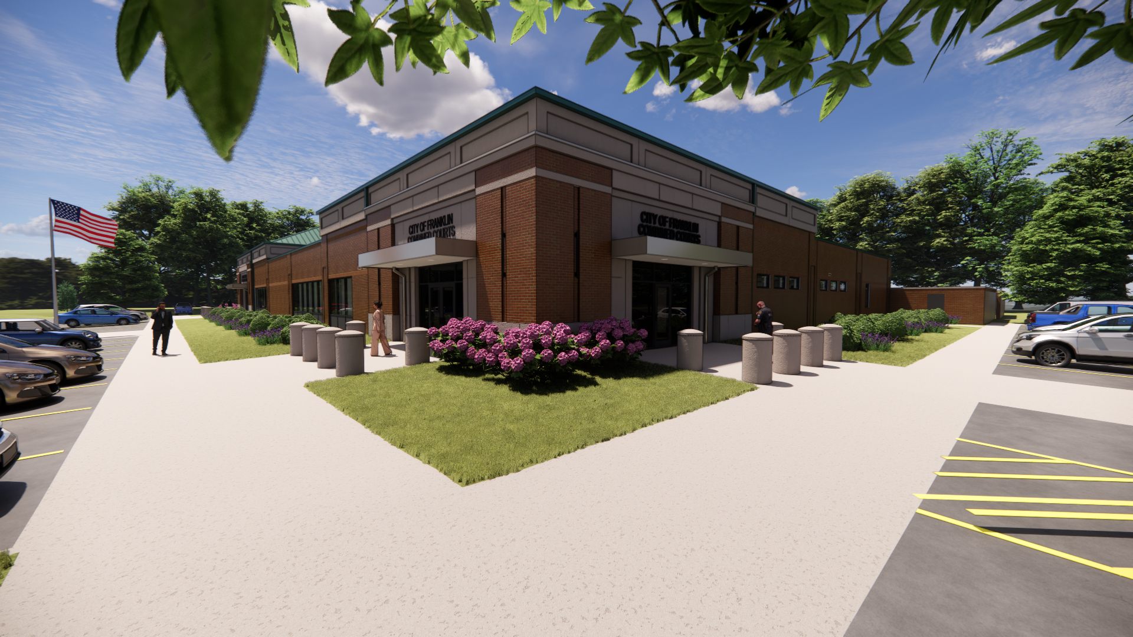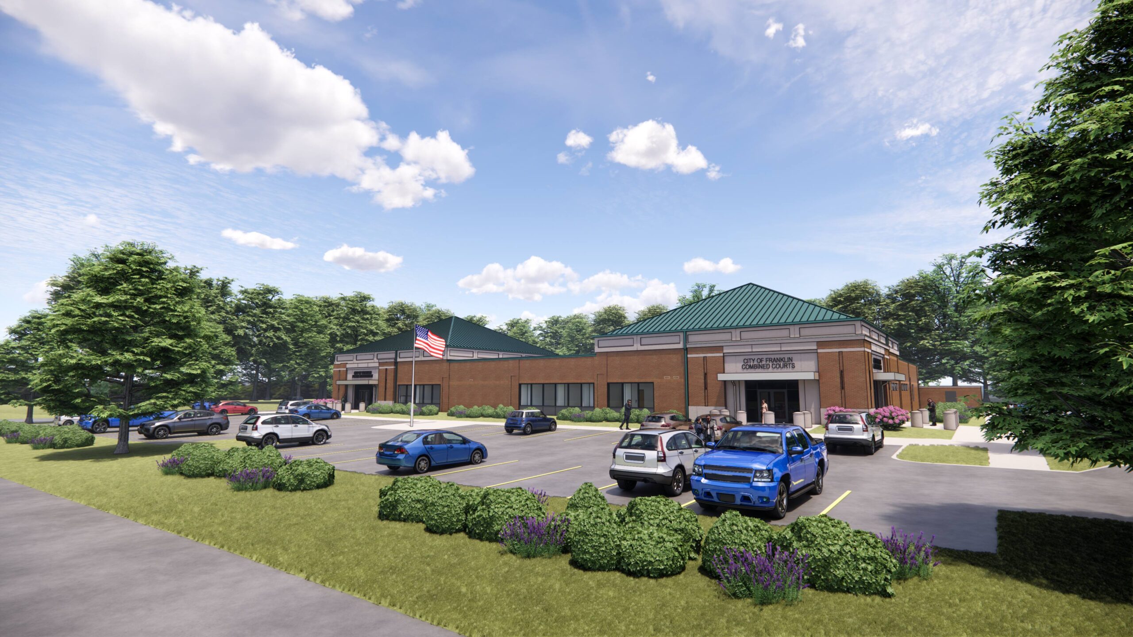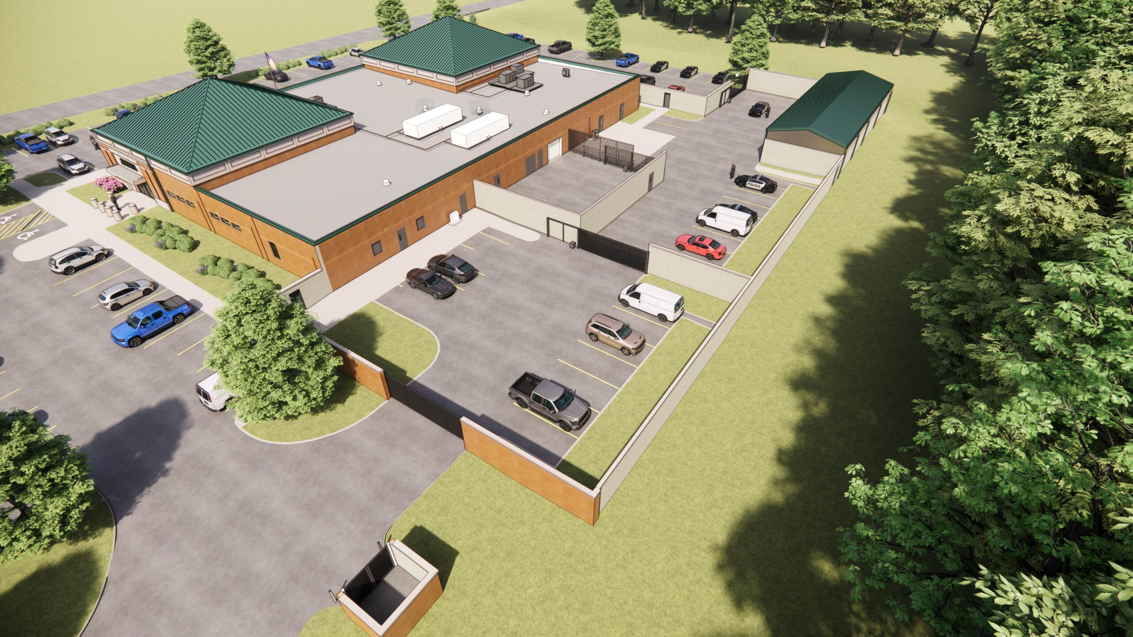Enteros Design is providing design and construction documents for the City of Franklin Police Headquarters and Combined Courts building renovation and expansion. The renovation addresses security concerns with public and staff circulation, security screening in new lobbies, staff layout efficiency, acoustic separations, intake/process/holding security concerns, and secure evidence holding. The project improves the site layout to create enclosed police and judges parking areas. The mechanical, electrical, and plumbing systems will be upgraded to serve the new layout. New corridors separate judges, staff, and public circulation paths. Prior to full design services, Enteros Design provided a comprehensive report and conceptual design for a cost-effective arrangement to accommodate public security screening, separation of circulation paths, secure judge parking and access, and state of the art evidence storage, holding, and processing areas for the police.
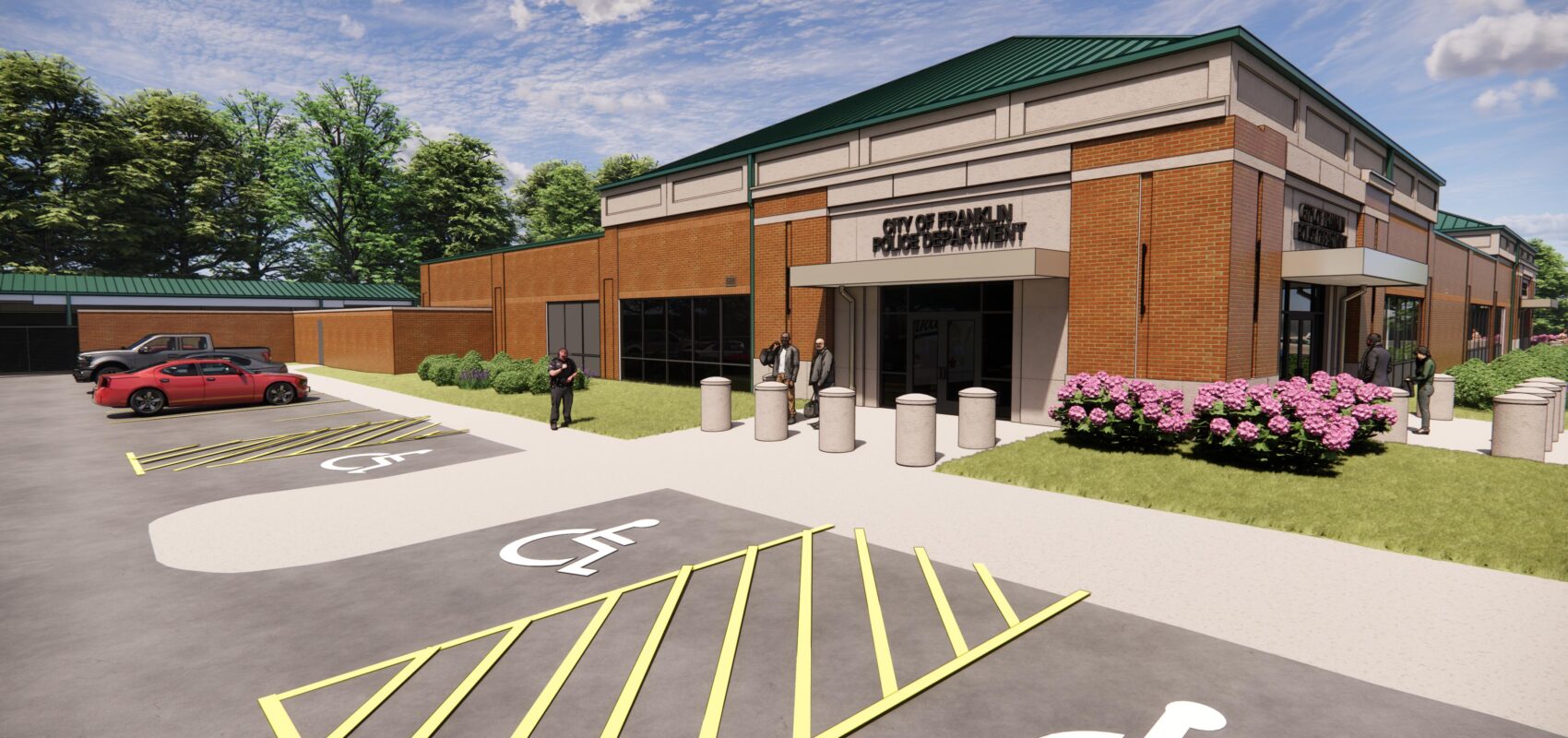
City of Franklin Combined Courthouse and Police Department
- Expression
- Rhythm
- Order
- Structure
