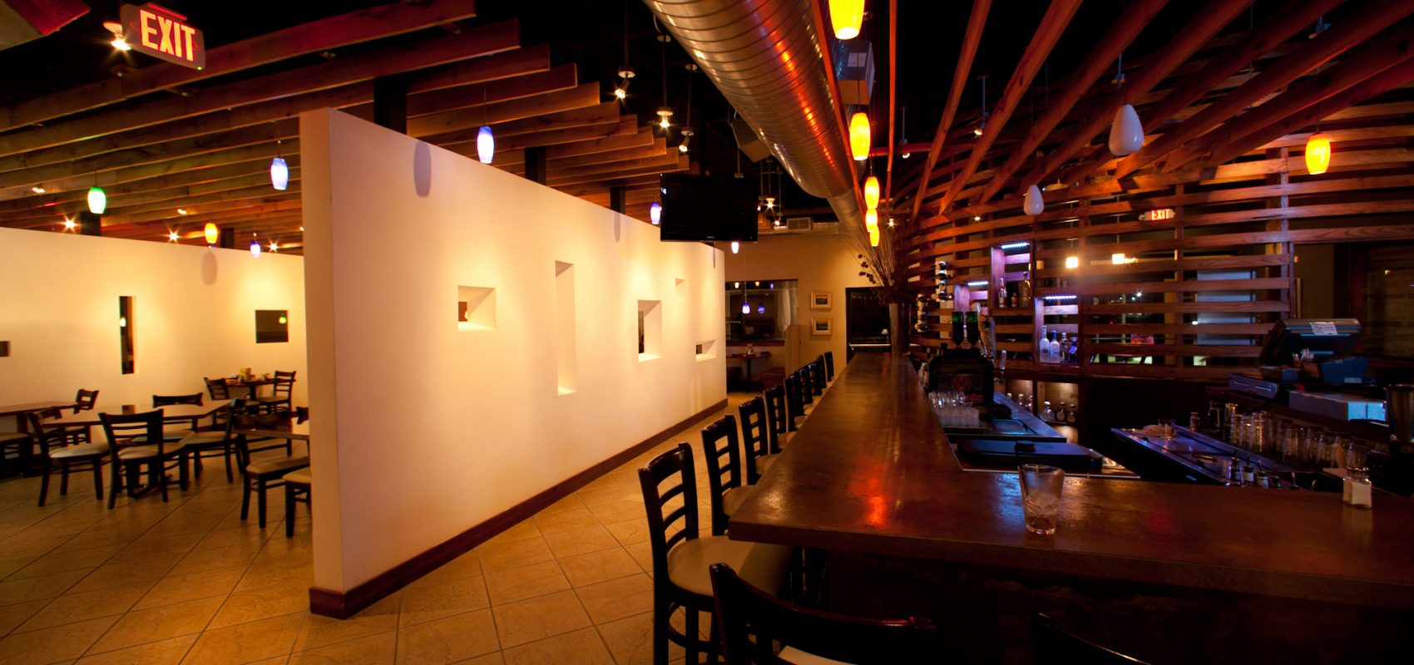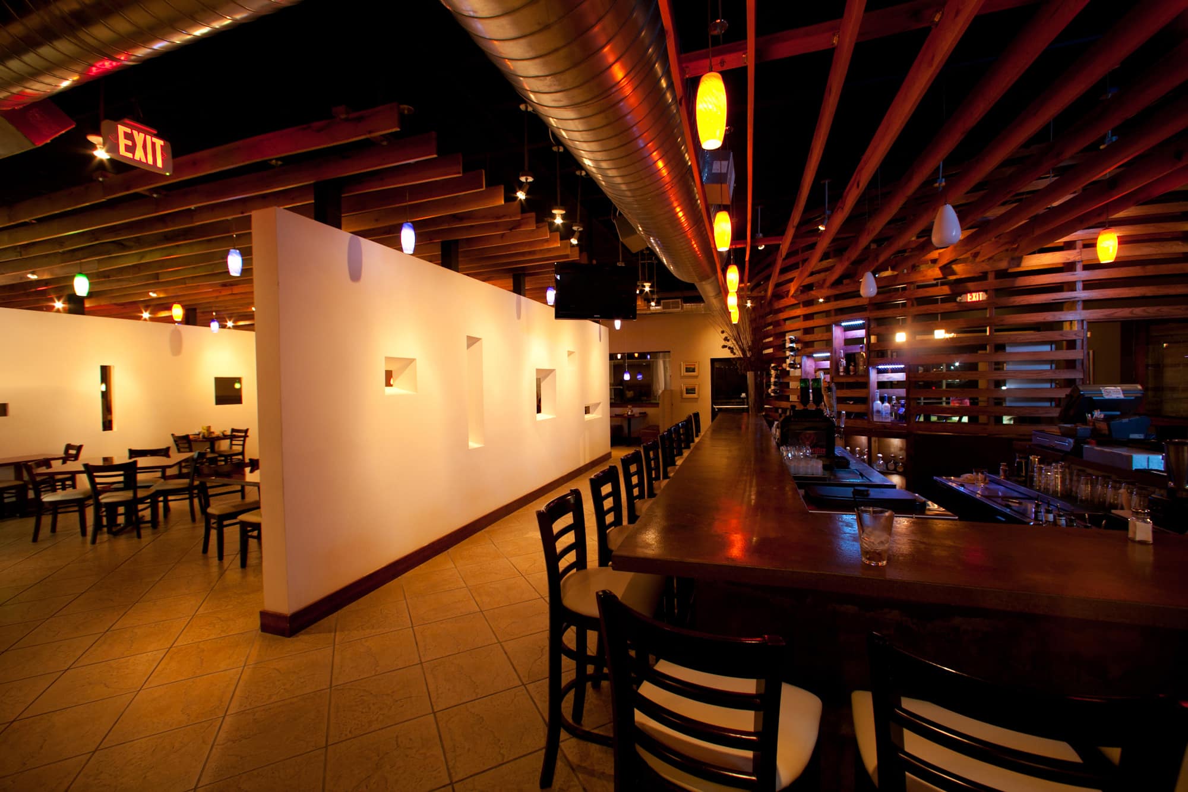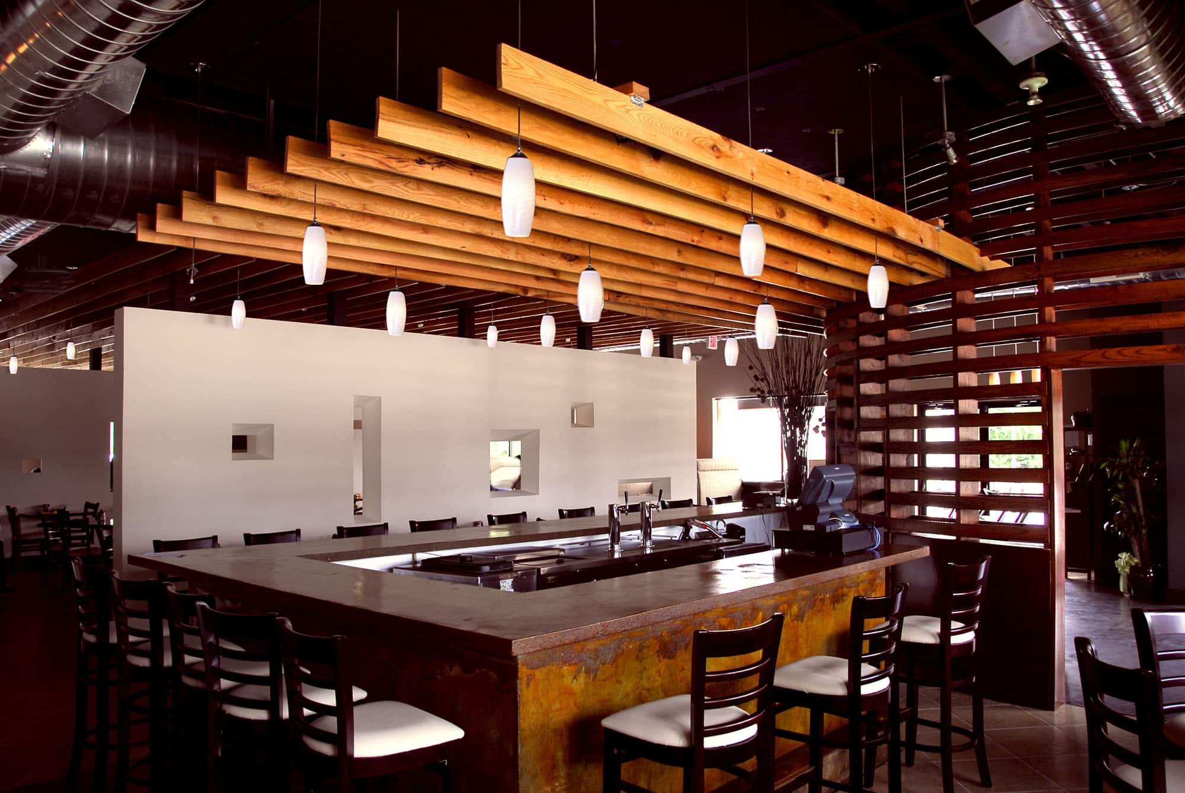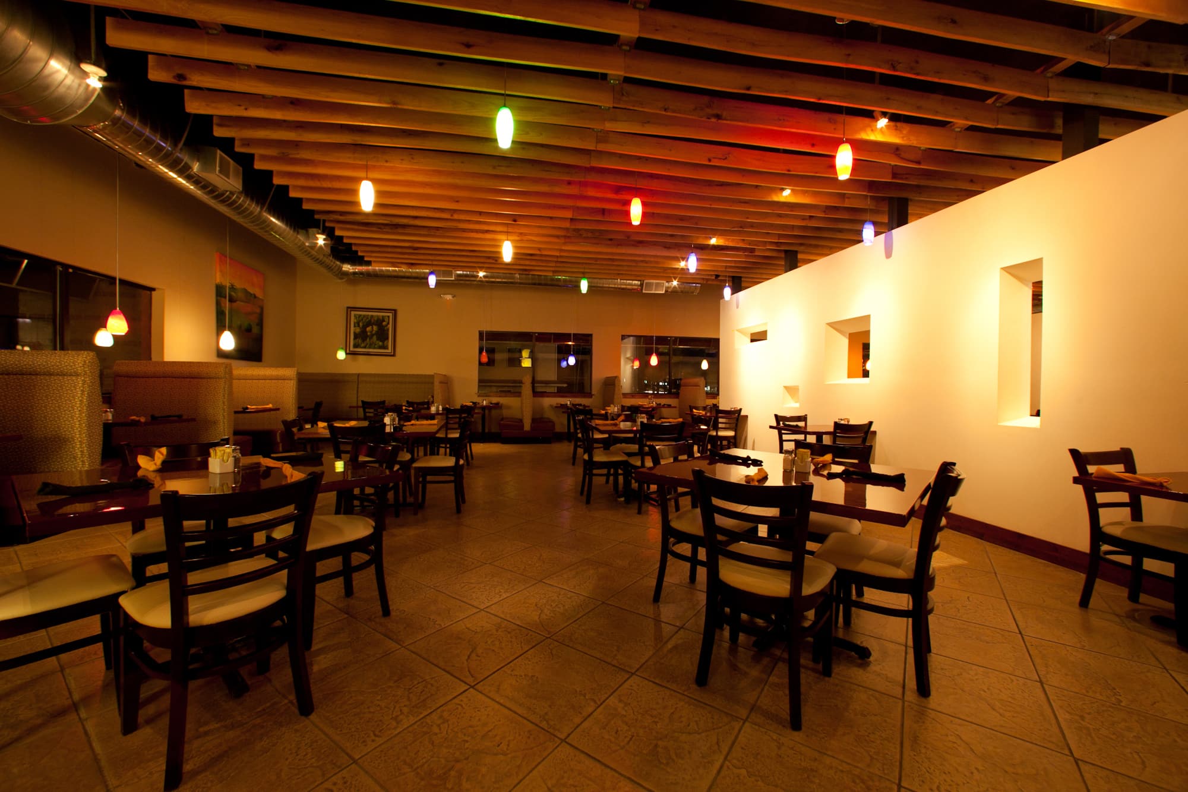Enteros Design was asked to create a simple contemporary interior for Betto’s, a 5,000 SF El Salvadoran Restaurant, maximizing the available space for seating. The resulting design provides 208 seats between the dining area, private dining room and the bar with an additional 40 seats on the patio. The dining areas and bar are defined by suspended wood ceiling elements and several monolithic walls providing customers with a feeling of privacy in an otherwise open plan. These walls capture and direct light with angled penetrations reminiscent of Corbusier’s Chapel of Notre Dame du Haut.
A curved wood slat wall provides a physical separation at the entry and waiting area while allowing patrons to view the stained concrete bar and the monolithic separations beyond.



