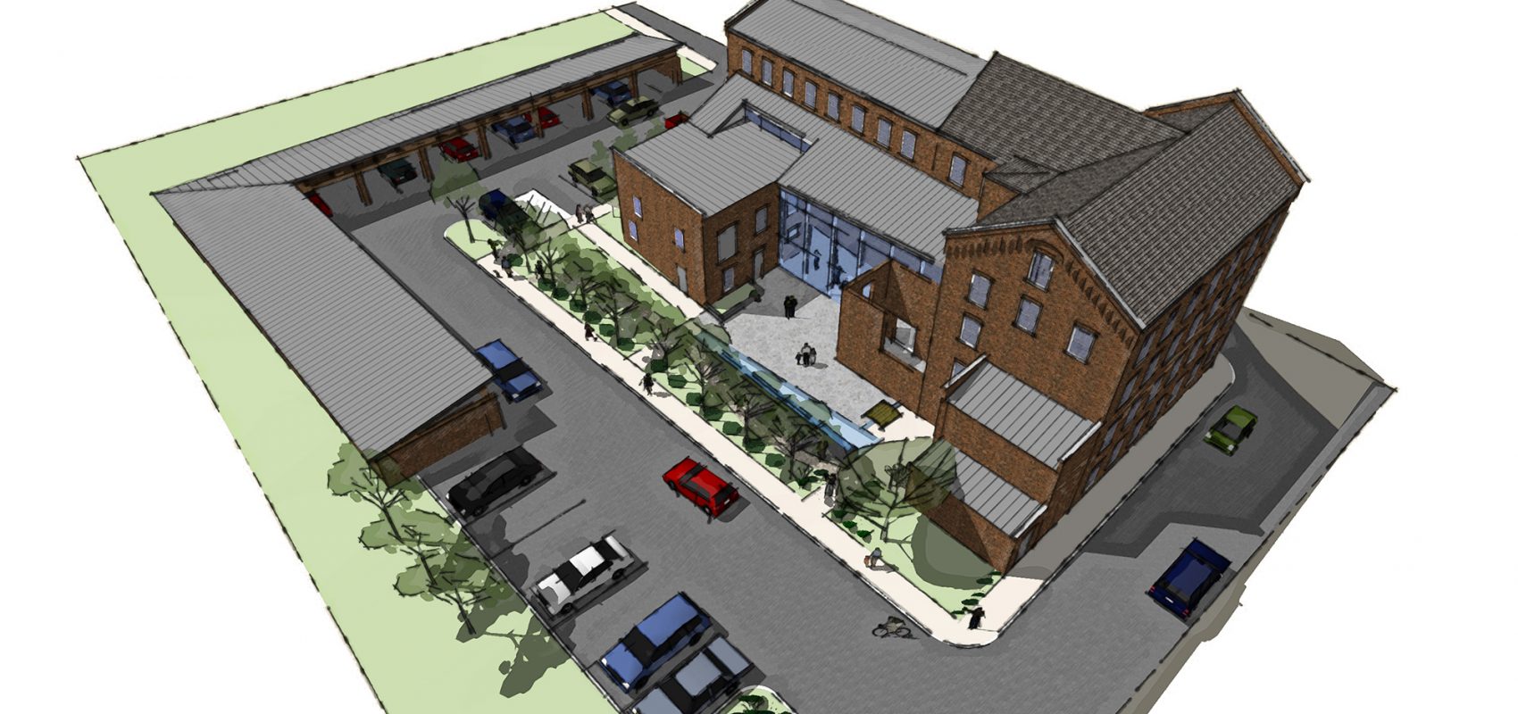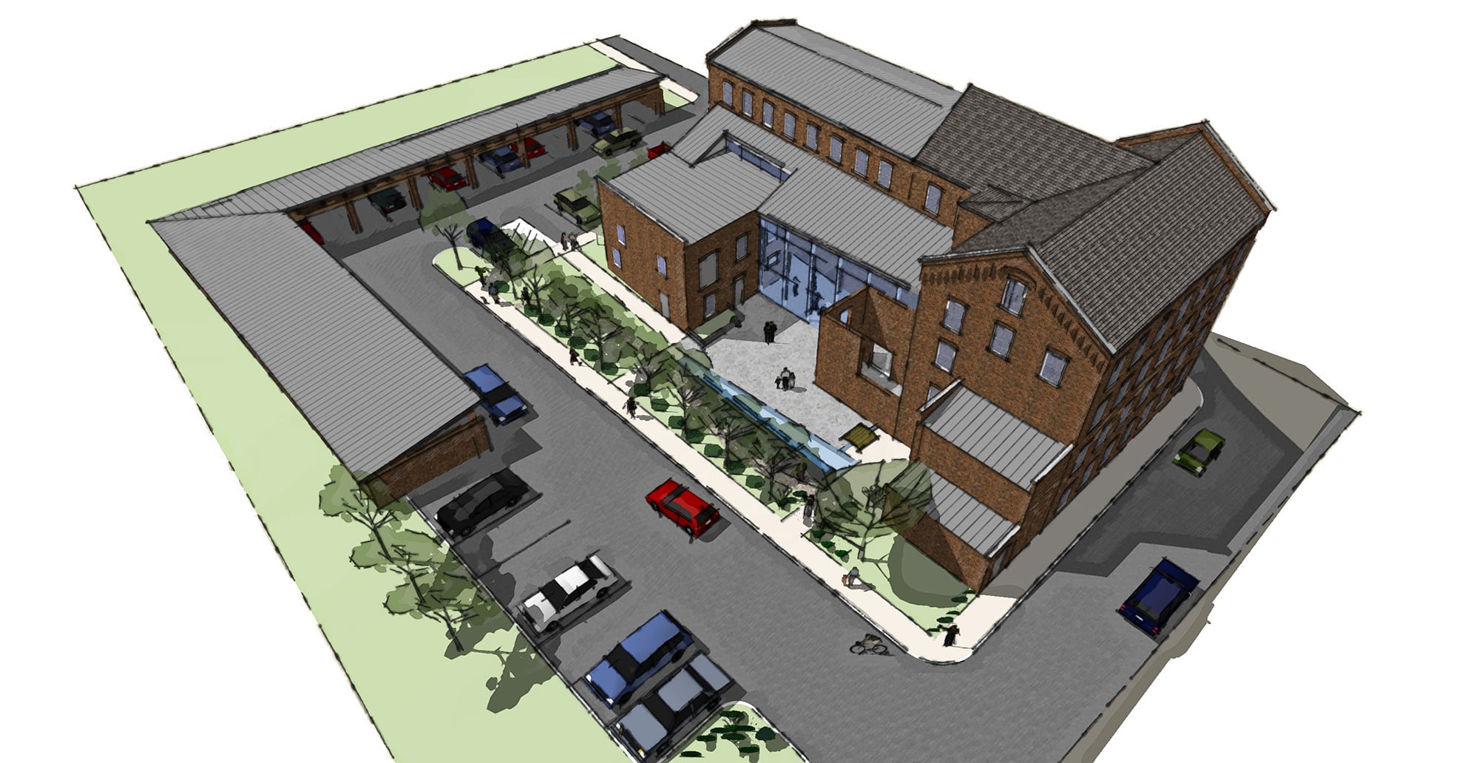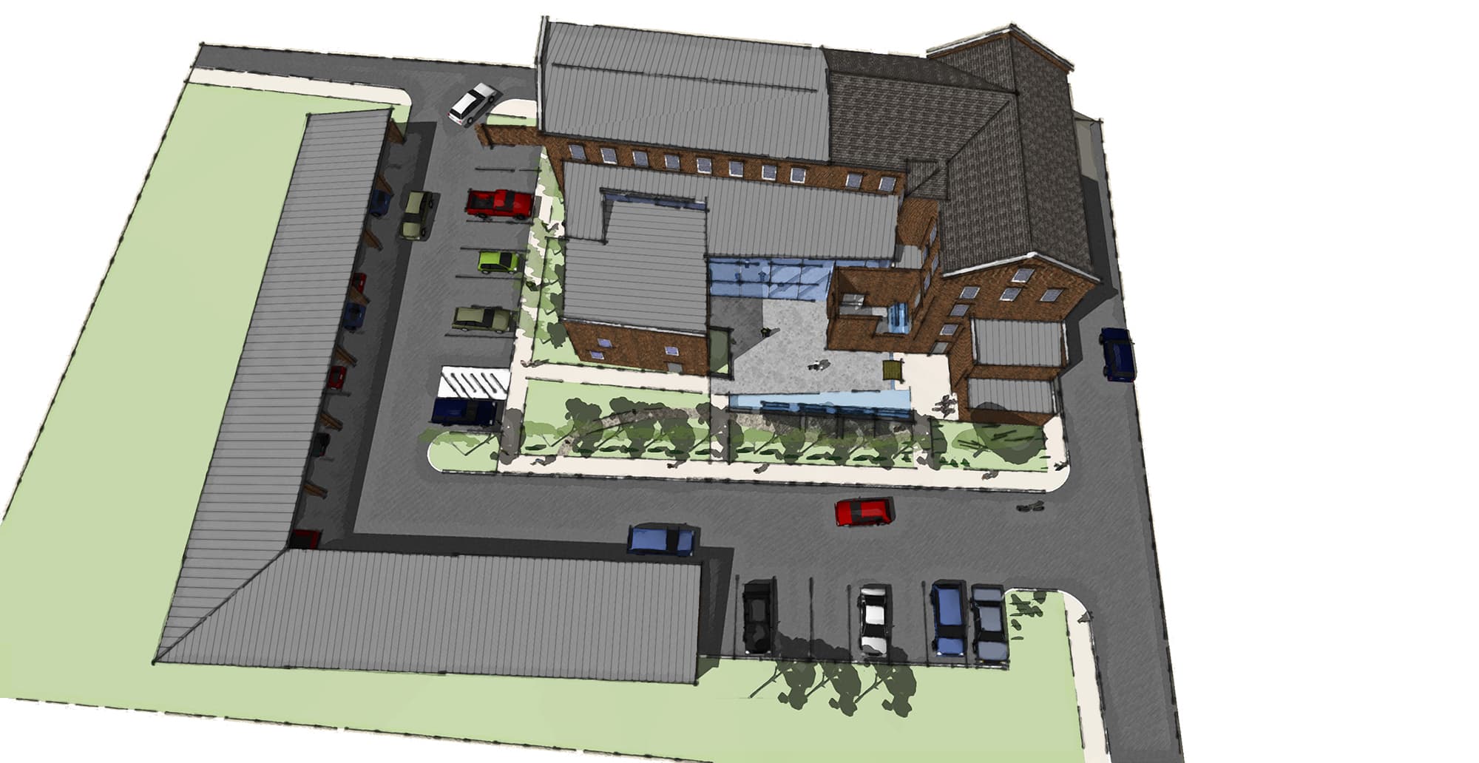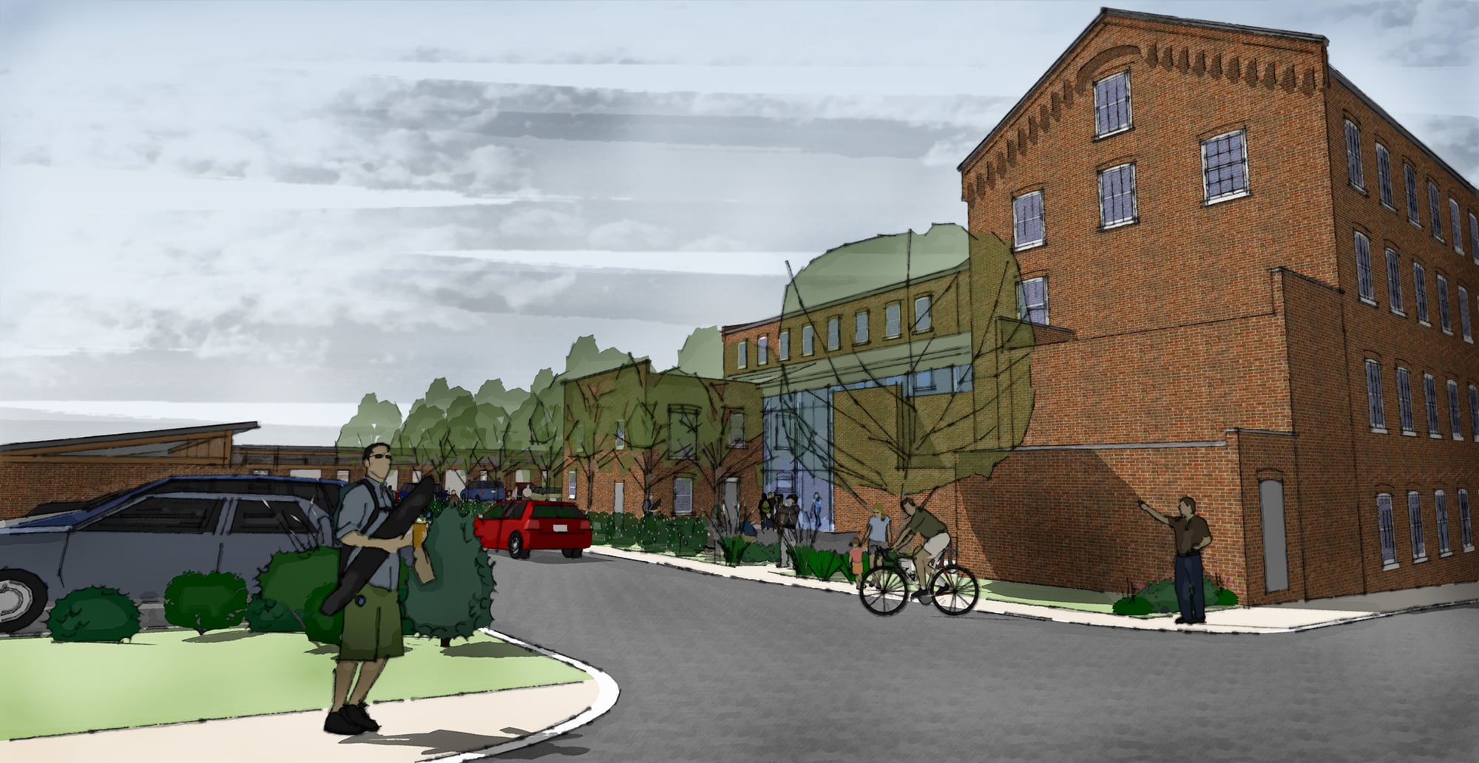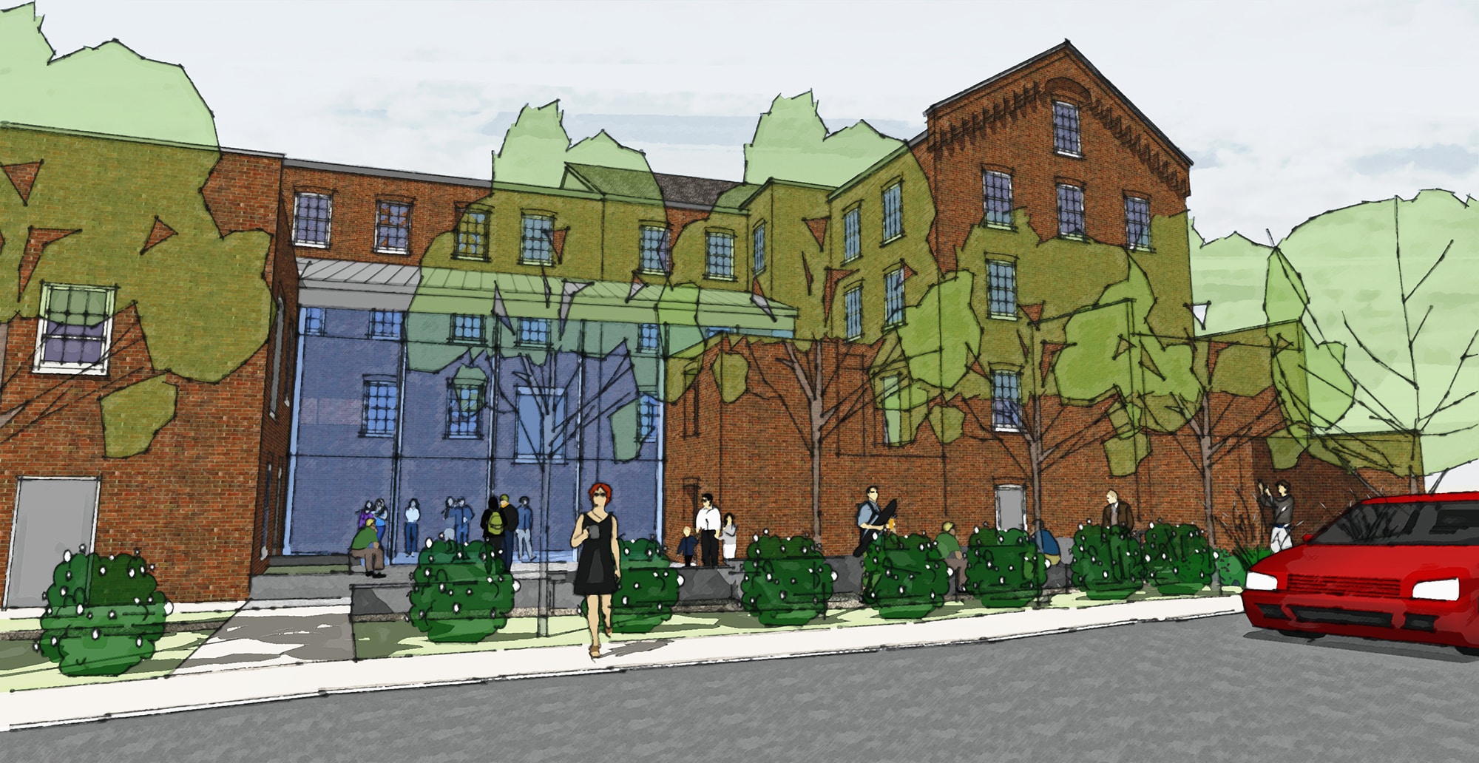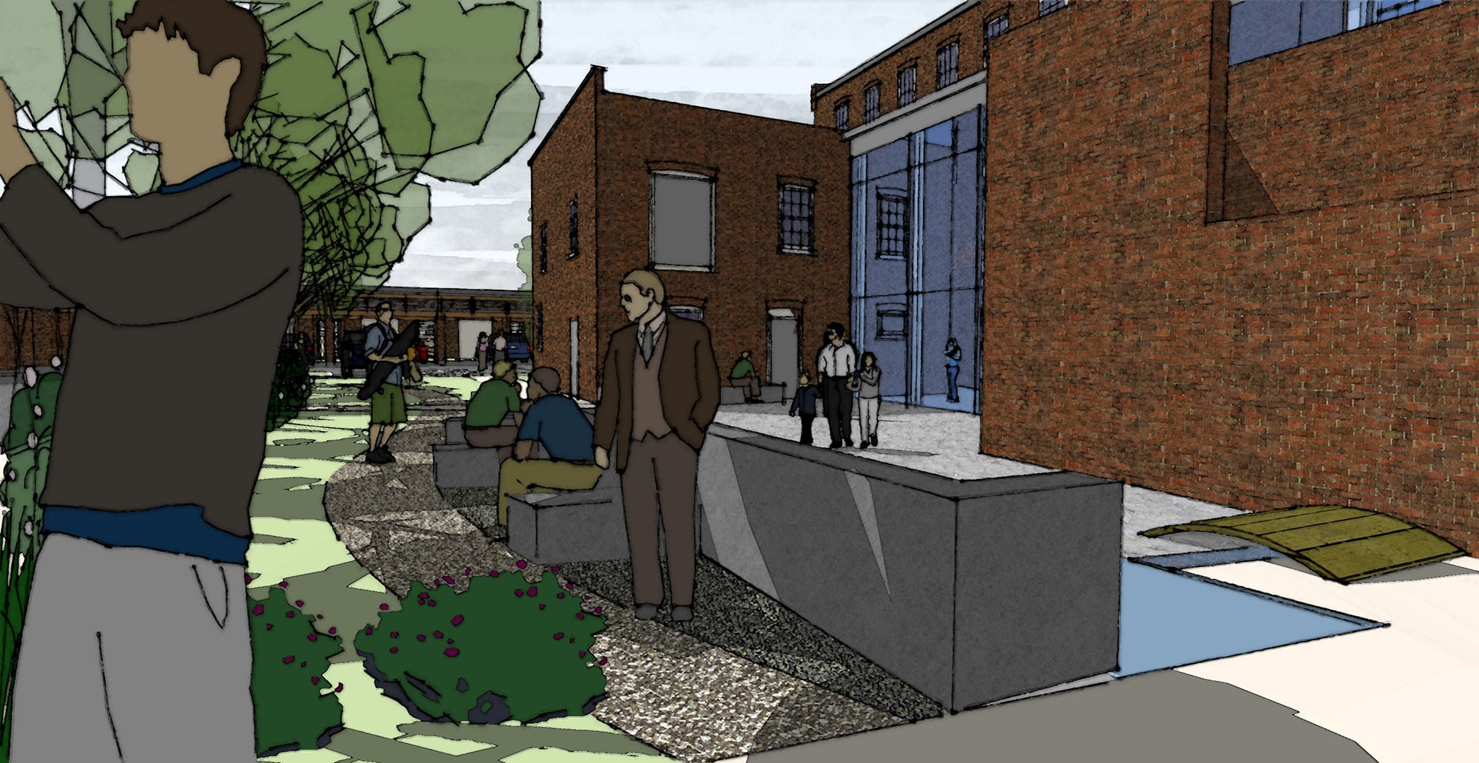This prominent 19th Century warehouse building is located at the intersection of Market Street and West Tabb Street in the historic Old Town District in Petersburg, Virginia. The 26,000 square foot four-story building has a heavy timber structure on load-bearing masonry walls. Enteros Design has assisted the building owner with several feasibility studies for the adaptive reuse of the building.
The relatively small width of the building creates challenges for efficient apartment layouts and overall building circulation. To address this problem, Enteros Design proposed adding a three-story glass atrium to enclose a balcony corridor along the exterior wall of the existing building. The third and fourth floors would be occupied by two-story loft apartments. The preliminary concept was reviewed with the Department of Historic Resources to confirm that the project would be eligible for Historic Tax Credits. The Owner is currently looking for development partners on the project.
