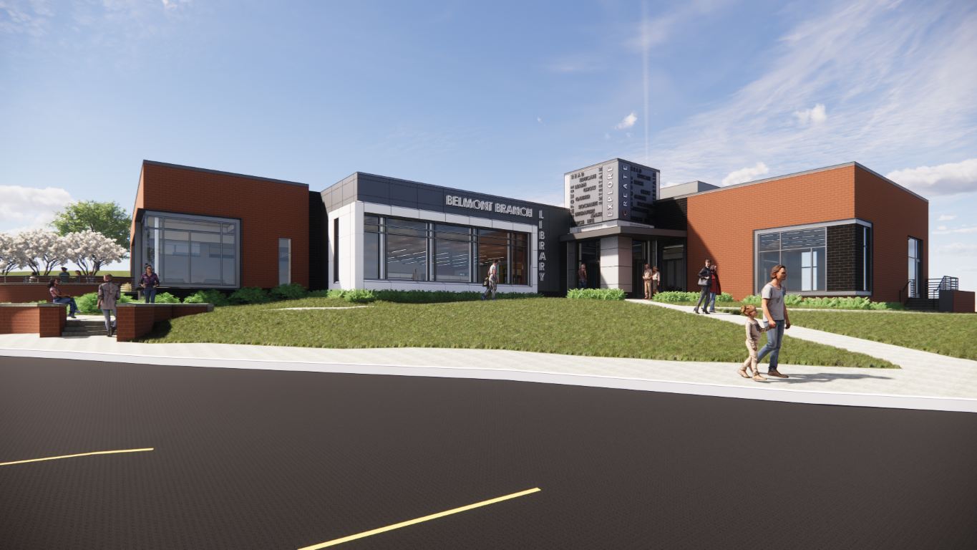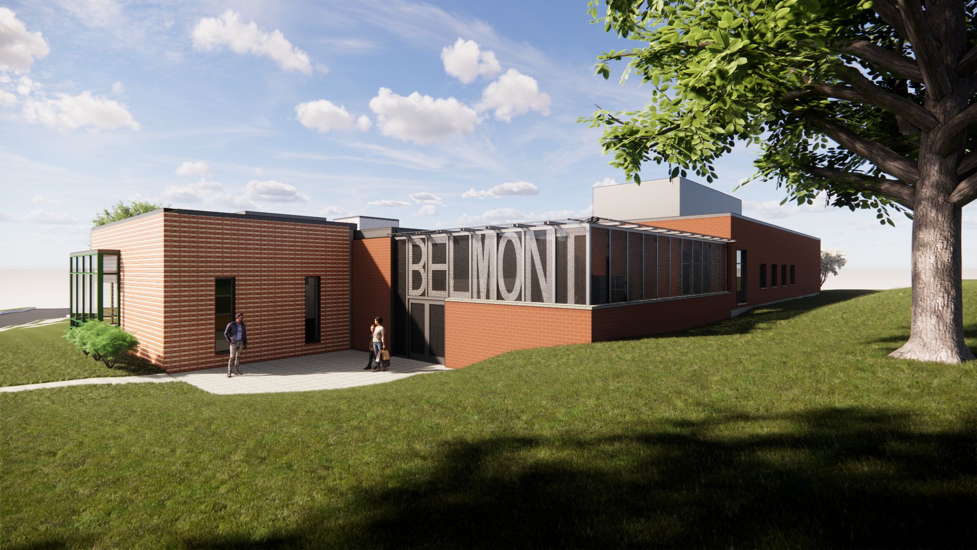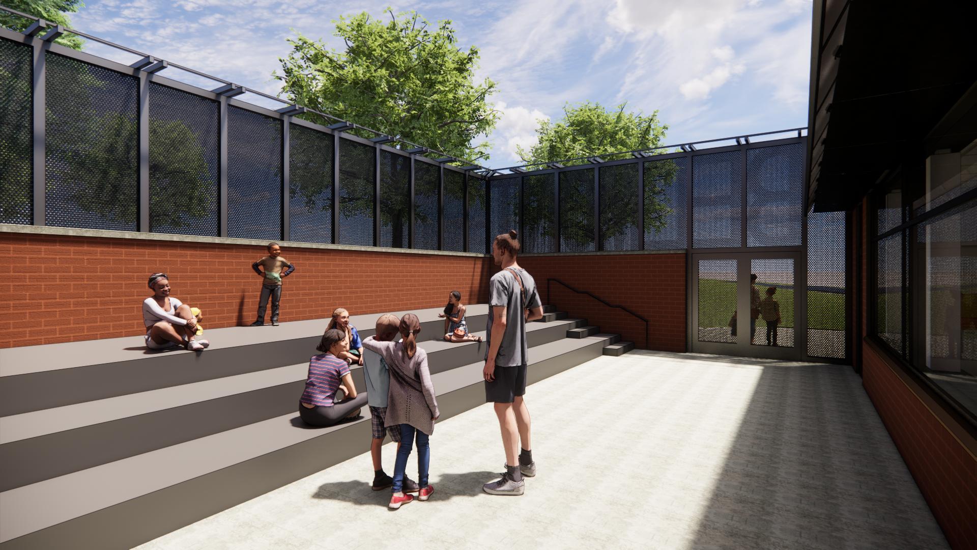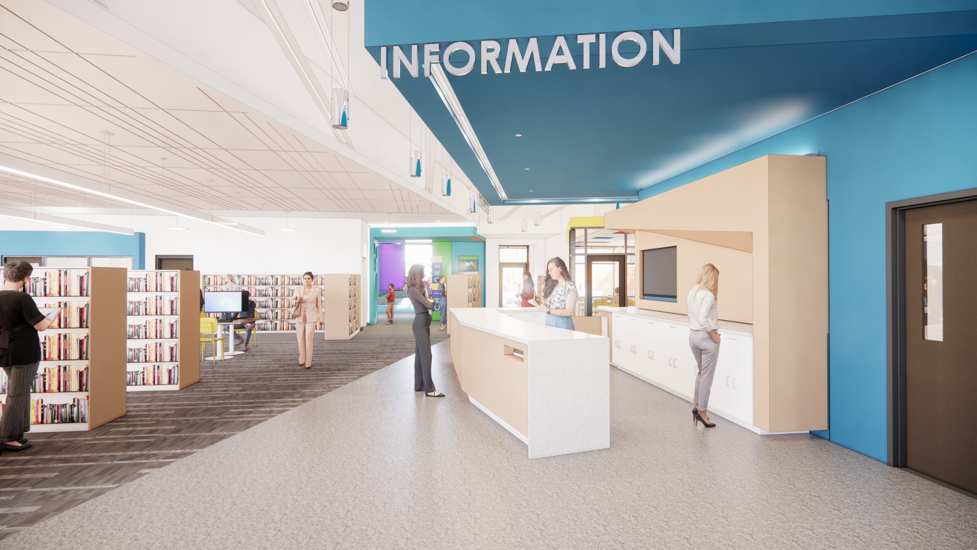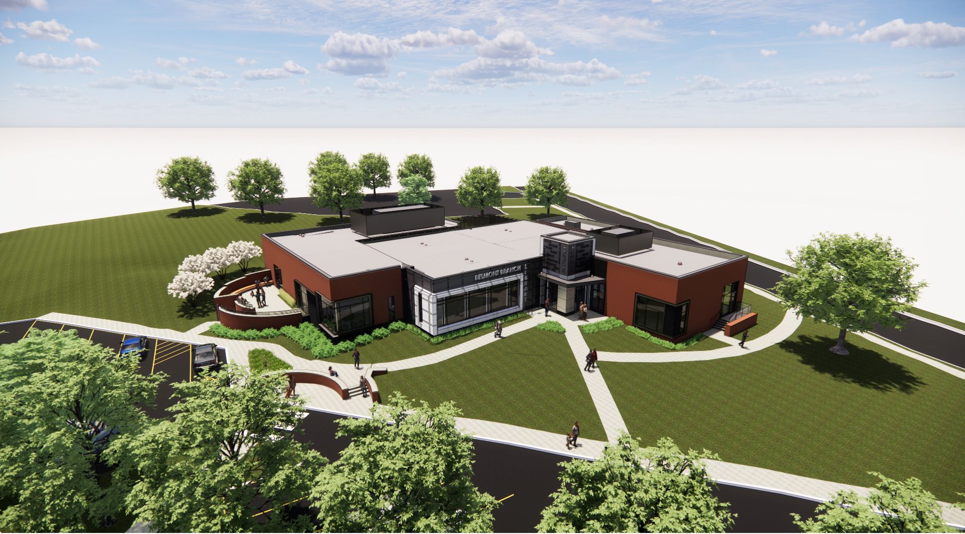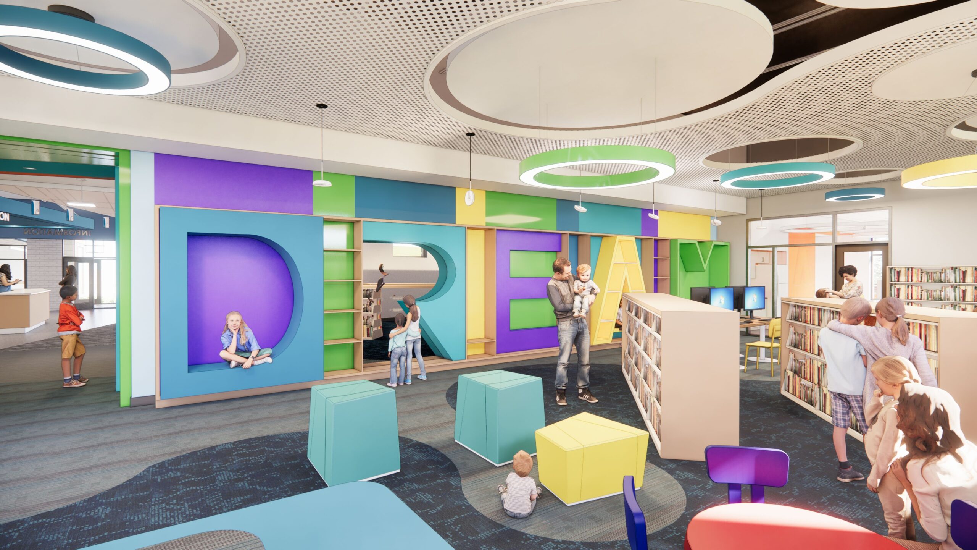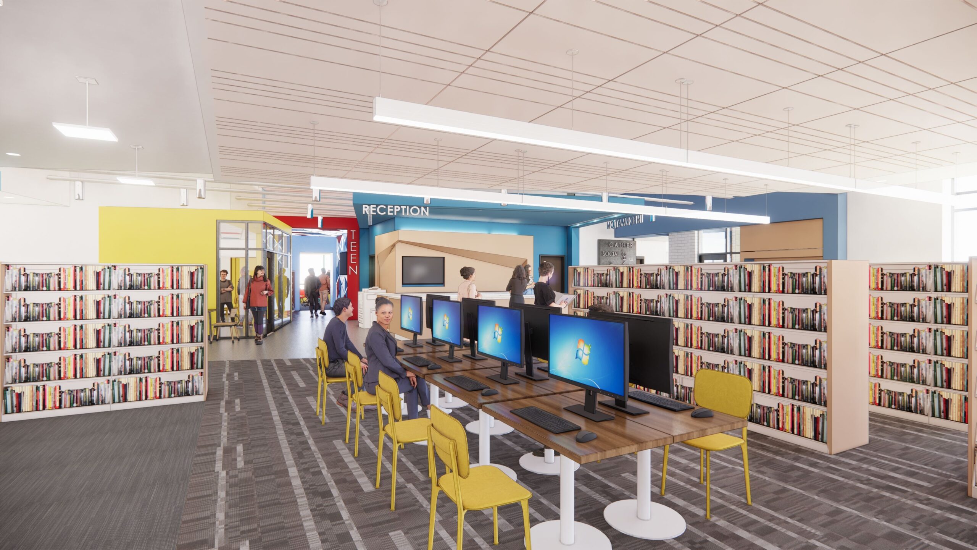The Belmont Branch library was originally designed as a 5,000 square foot branch in 1967. In 2007, approximately 3,000 square feet were added for a new meeting room, restrooms, and a teen center. The building occupies a prominent site in the neighborhood adjacent to a public park and the middle school. The current library lacks some of the features that are commonly expected in a modern library including a defined children’s area, study and collaboration spaces, and flexible activity rooms. Enteros Design prepared a masterplan for the facility to define improvements for an immediate Phase 1 interior renovation and a Phase 2 building expansion. The Phase 2 expansion would add approximately 5,000 square feet to accommodate modern library functions.
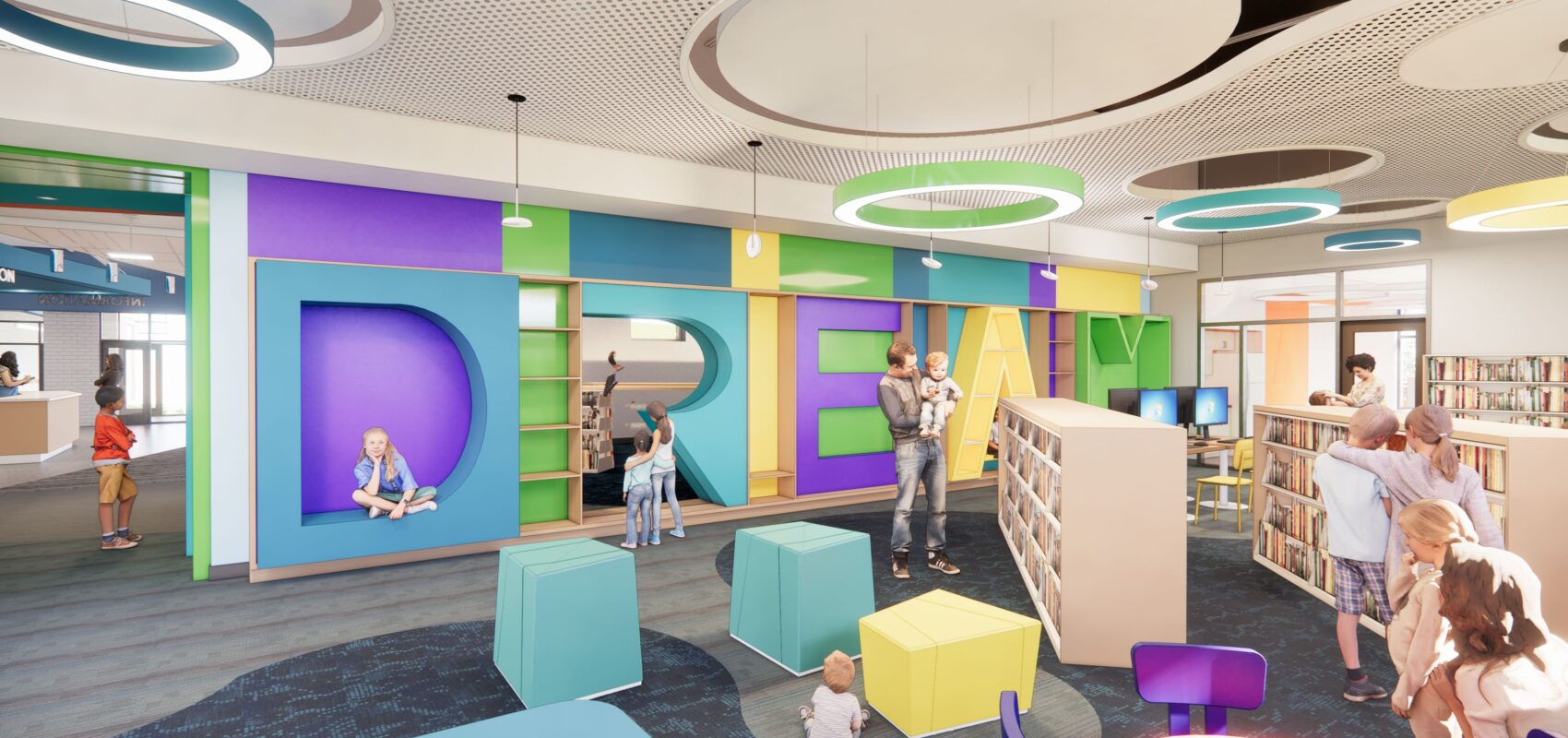
Belmont Library
- Expression
- Rhythm
- Order
- Structure
