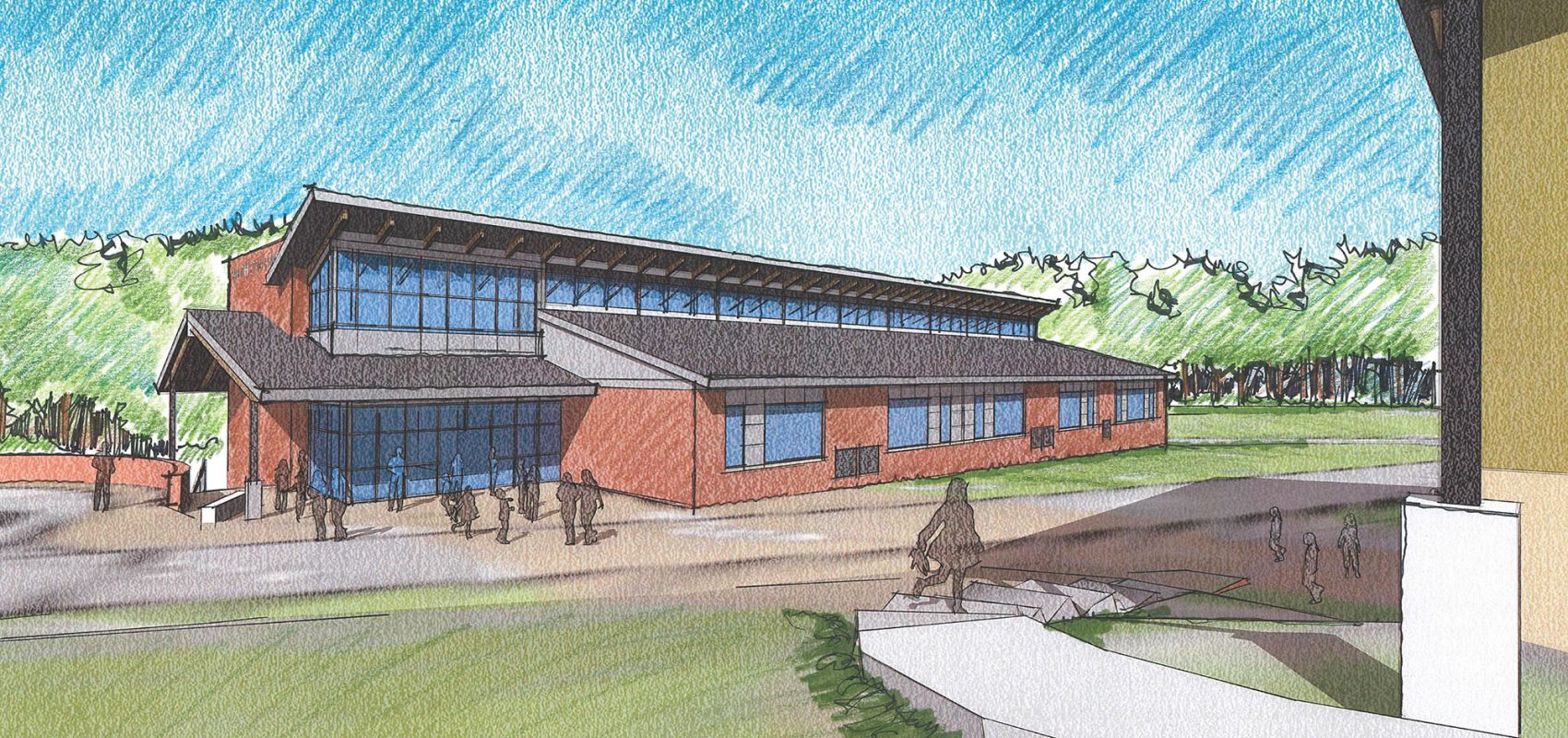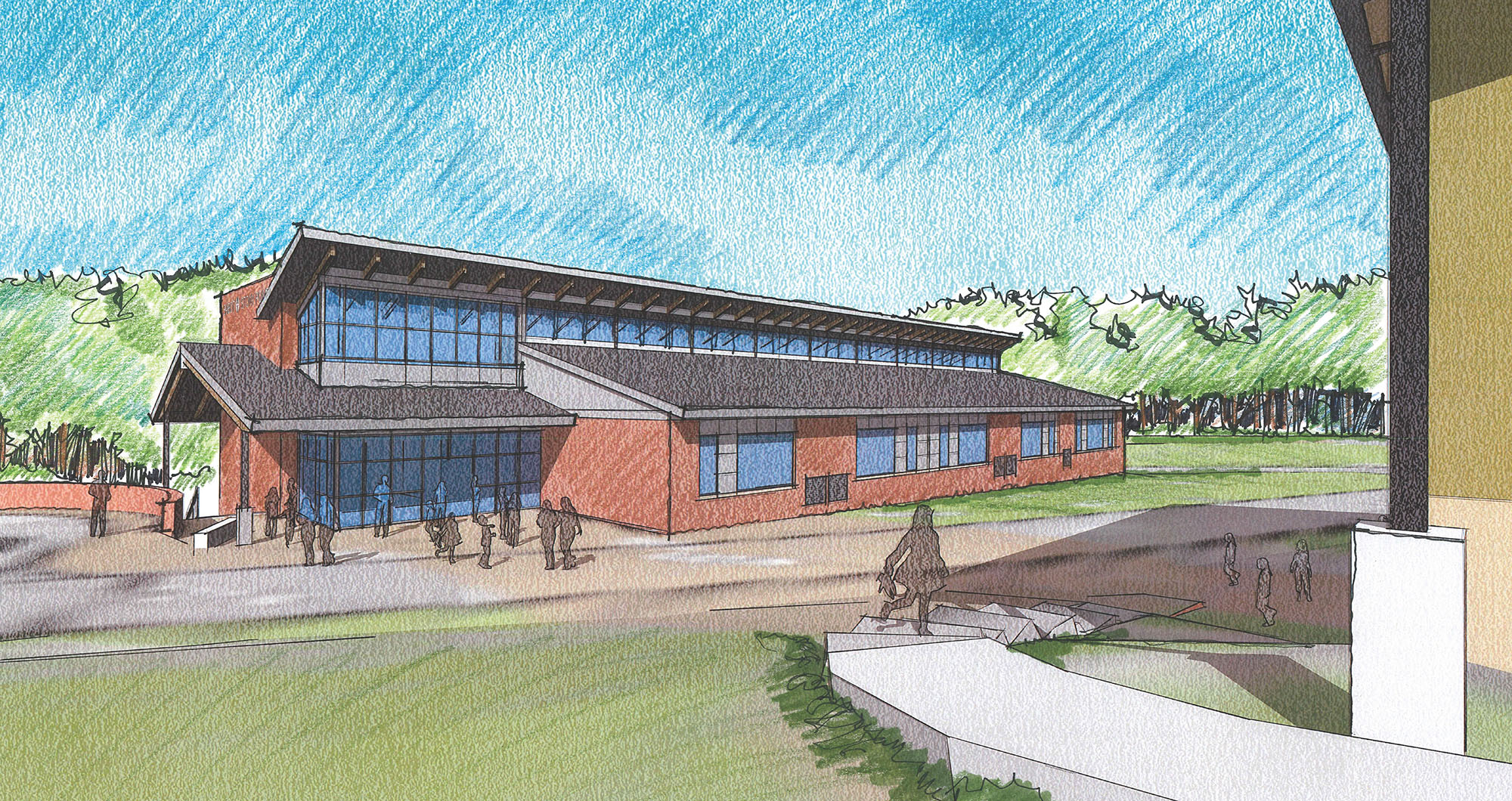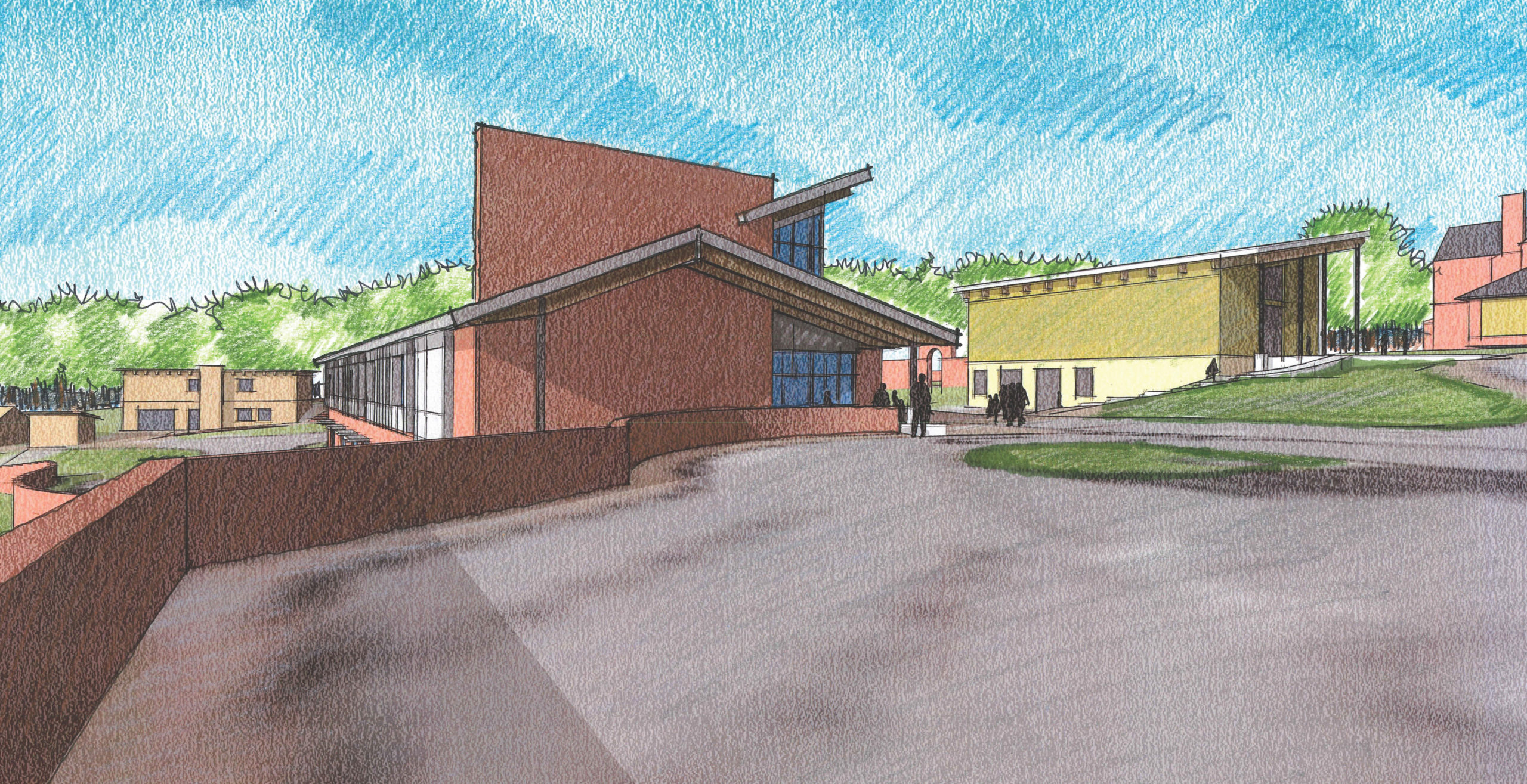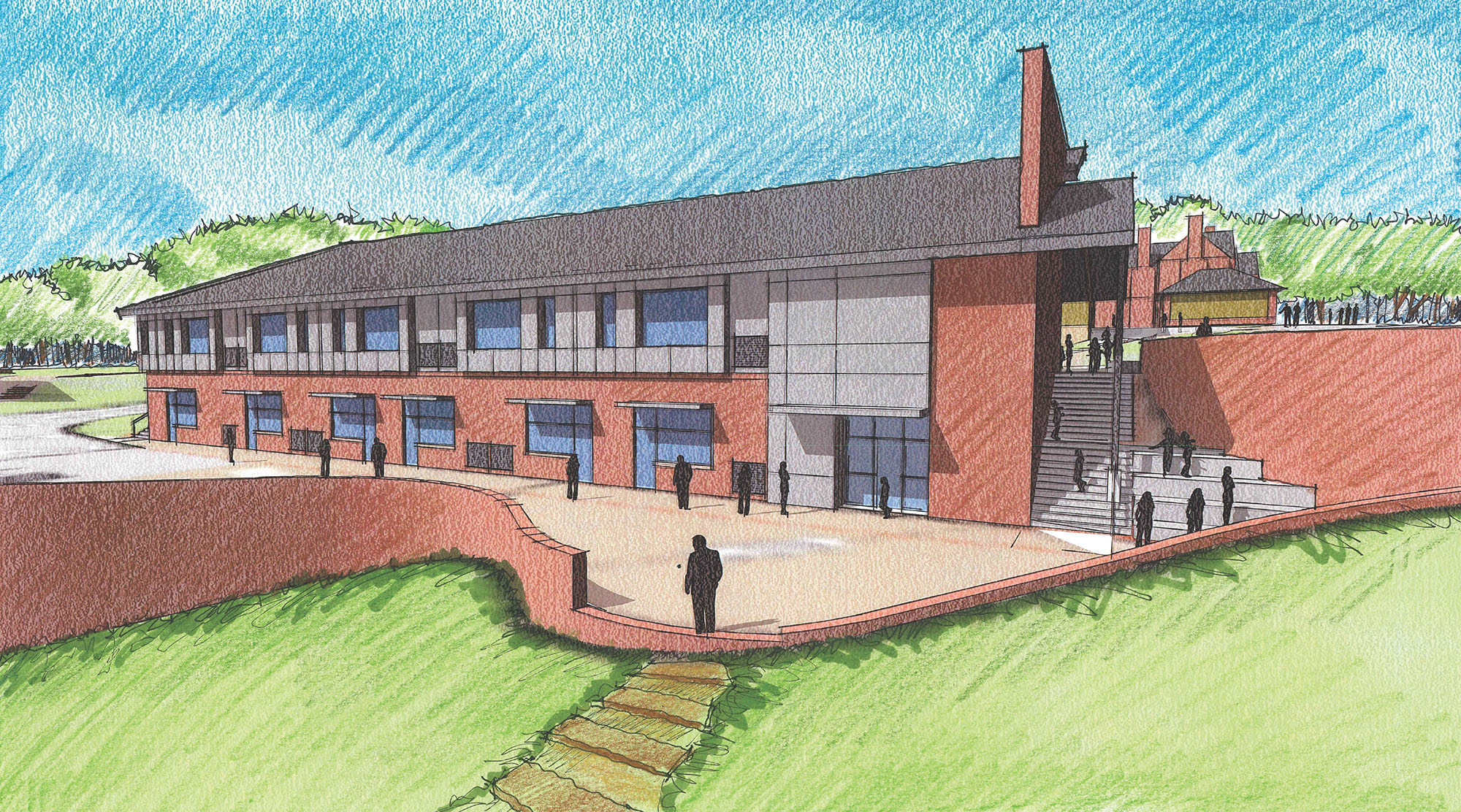We are working with an independent school that prides itself on its progressive approach to education. Enteros Design has worked with the school in master planning and the design of a multi-use, free standing, classroom building.
Enteros Design completed initial programming and master planning for the campus and its new facilities. The masterplan included a new pre-school, lower school, and middle school buildings. The site plan incorporated a historic manor house and garden, additional parking, an amphitheater, a field house, support facilities, and outdoor spaces.
The new classroom building incorporates a variety of classroom spaces on two levels. Classrooms will accommodate lower and middle school students, art studio space, and a science lab. The building was designed to engage the landscape and the outdoor learning environments.



